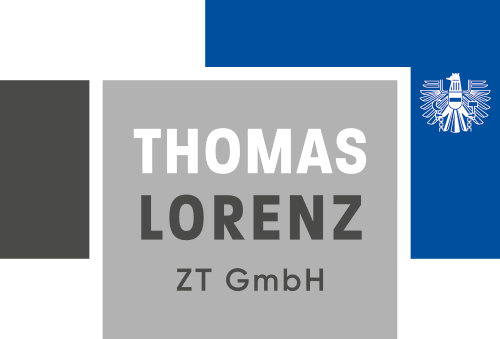As specialists for project management, general planning, structural design, structural engineering and local construction supervision, we primarily implement architecturally challenging buildings and technically demanding infrastructure projects. Our company employs over 60 people, has its headquarters in Graz and a branch office in Vienna.
INTEGRATED PROJECT MANAGEMENT
We offer everything from a single source – from the project study to the handover of your completed project.
EMPLOYEE SATISFACTION
Our greatest asset is our satisfied employees – we pay special attention to this!
We always question traditional approaches. This means that we are always innovative and full of ideas for the benefit of our customers. A solution-oriented approach even in challenging situations distinguishes us. We think interdisciplinary and implement new technologies quickly.
BIM
With the BIM method, we focus on the continuous use of a digital model over the entire life cycle of a building – from the initial study to the end of use. For us, BIM is not a software solution, but an integral working method for optimizing planning, construction and utilization processes.
BIM is leading us to a technological quantum leap that will change the entire construction industry!
WHAT DO WE STAND FOR?
We are specialists in project management, general planning, structural design, structural engineering and local construction supervision, especially for architecturally demanding buildings and technically challenging infrastructure projects. Our 66 employees identify with their tasks and play an active role in shaping the company. We are a trustworthy partner for our customers.
SUPPORT SYSTEMS – STABLE AND ROBUST!
The structural system is the backbone of any building. It must be robust and stable and withstand all loads. We develop load-bearing structures that meet these requirements, are aesthetically pleasing and can also be realised economically.
Our services at a glance
- Construction consulting for architectural competitions
- Conceptual design of economical load-bearing systems
- Close cooperation with architects in design
- Assistance with tenders and cost estimates
- Execution planning in concrete, steel, wood and glass
- Planning of excavation protection and shoring
- Detail statics for steel, glass and facade construction
- As-built surveys and structural inspections
Project description Tartu Estonia
In mid-2006, the Thomas Pucher studio and Bramberger Architects won a competition in Estonia’s second largest city, Tartu. The competition involved the construction of nine houses, each with eight storeys. The 444 apartments have a total gross floor area of approx. 44,000 m².
Far out
In the course of further project work, Thomas Lorenz was commissioned with the sole static-constructive processing of all load-bearing components of the “Tower” building type. Floors 6 to 8 cantilevered up to 11 metres, a challenge for the statics.

