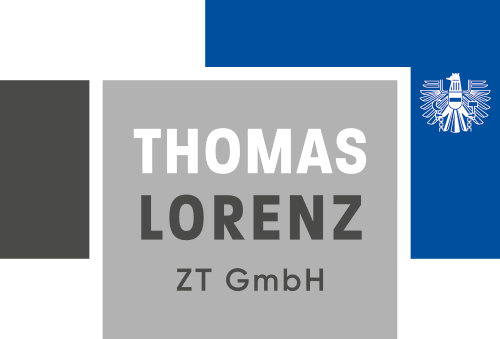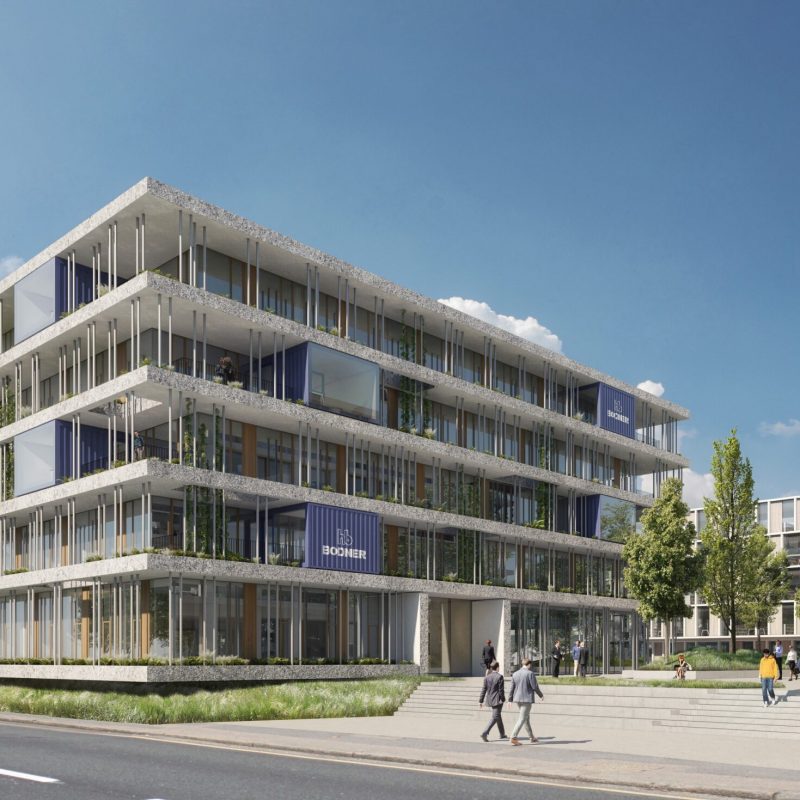Bodner expands
The existing headquarters of the Bodner Group no longer meet the requirements after the steady growth of the group, a new building is pending. The first step will be the construction of a new corporate headquarters for around 240 employees, to be followed by an extension, a factory building and an office building for rental to third parties. The project is to be rounded off with a parking deck to form the Bodner Campus.
know-how from Graz for Kufstein
After “Quadrill” in Linz, the Bodner Campus is already the 2nd project for which Thomas Lorenz & Team are in demand from Bodner in terms of structural design. The architecture was penned by Zechner & Zechner Architekten Vienna.
Project Information:

Field of activity
structural engineering

Period
2020-2024

Client
Zechner & Zechner ZT GmbH

Construction costs


