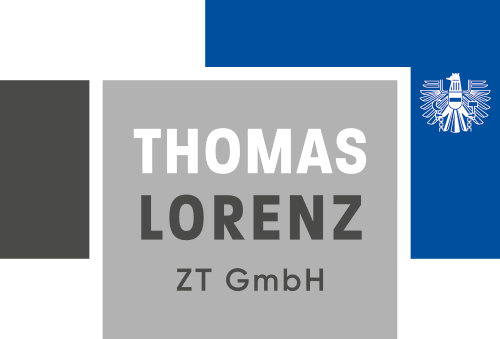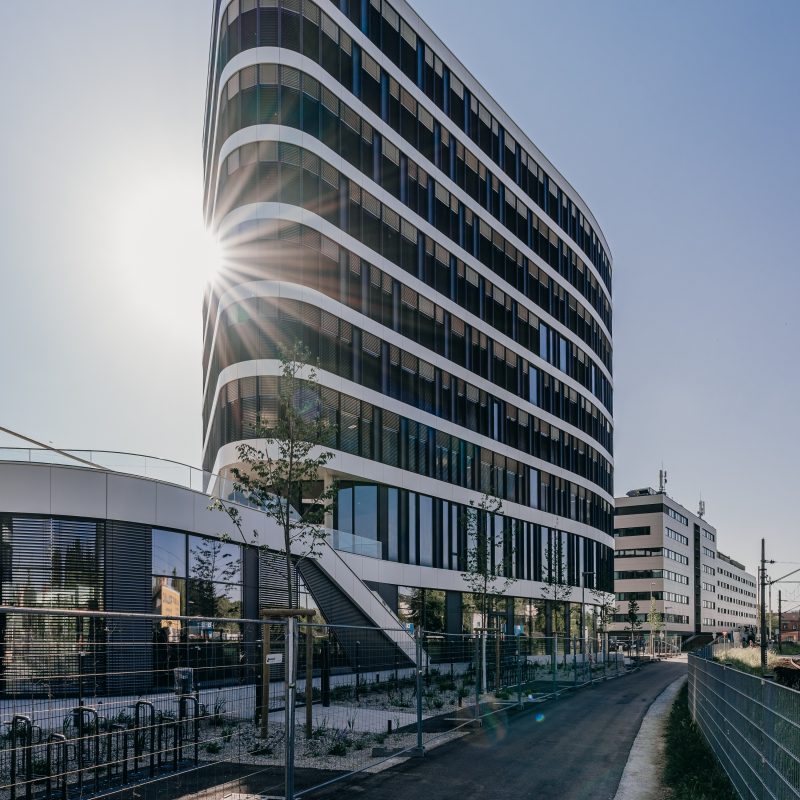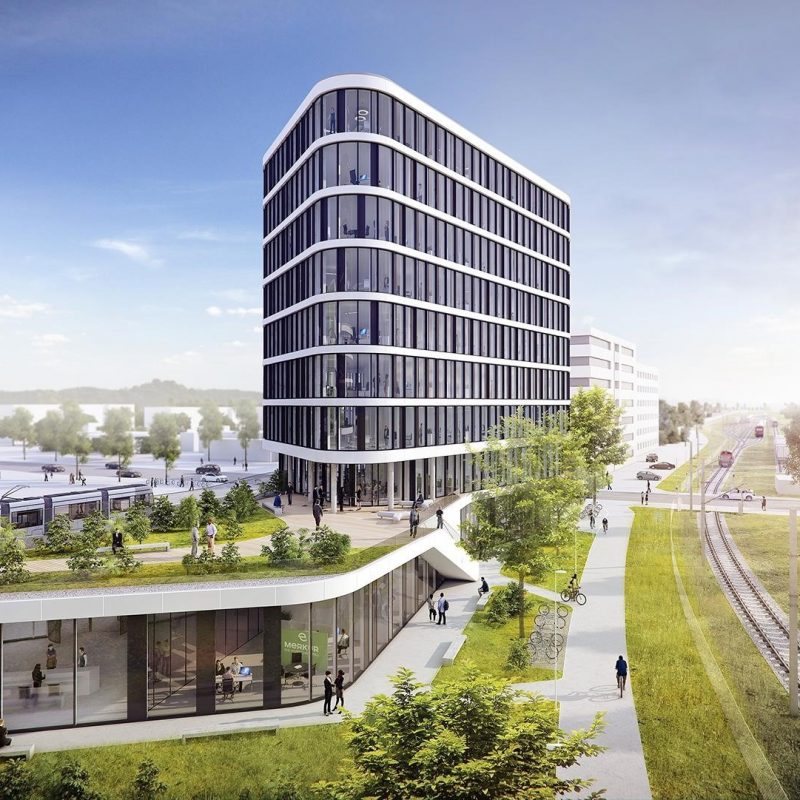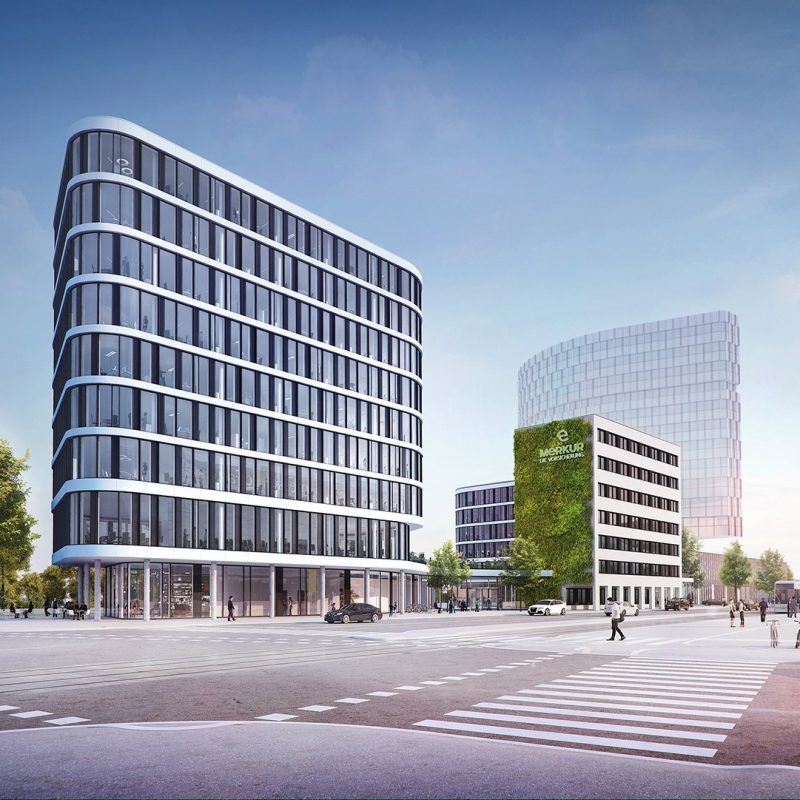Mercury connects
The new Merkur Campus in Conrad-von-Hötzendorf-Strasse in Graz combines. Lifestyle and health are combined and brought to life, offices are located right next to restaurants and green spaces, and even a new fitness studio has been integrated. Non-Merkur customers can also take advantage of the wide range of services on offer. The basic idea came from the architects Zechner & Zechner from Vienna. They won the architectural competition and thus laid the foundation stone for the new company headquarters. The new campus consists of a total of three buildings, two new buildings and the former Merkur regional head office along Conrad-von-Hötzendorf-Straße.
With up to 8 storeys above ground, construction heights of up to 35 m can be achieved, with 2 storeys below ground.
Know-how connects
Thomas Lorenz has already successfully implemented several projects with Zechner & Zechner, so it made sense to join forces here too.

structural engineering

2016-2020

Zechner & Zechner ZT GmbH





