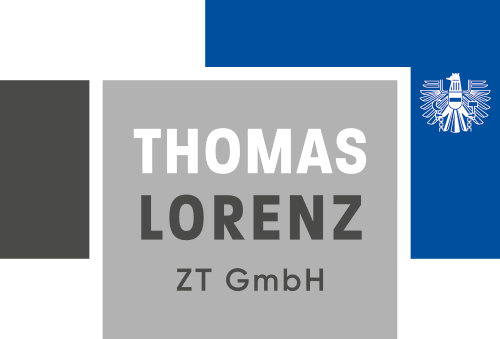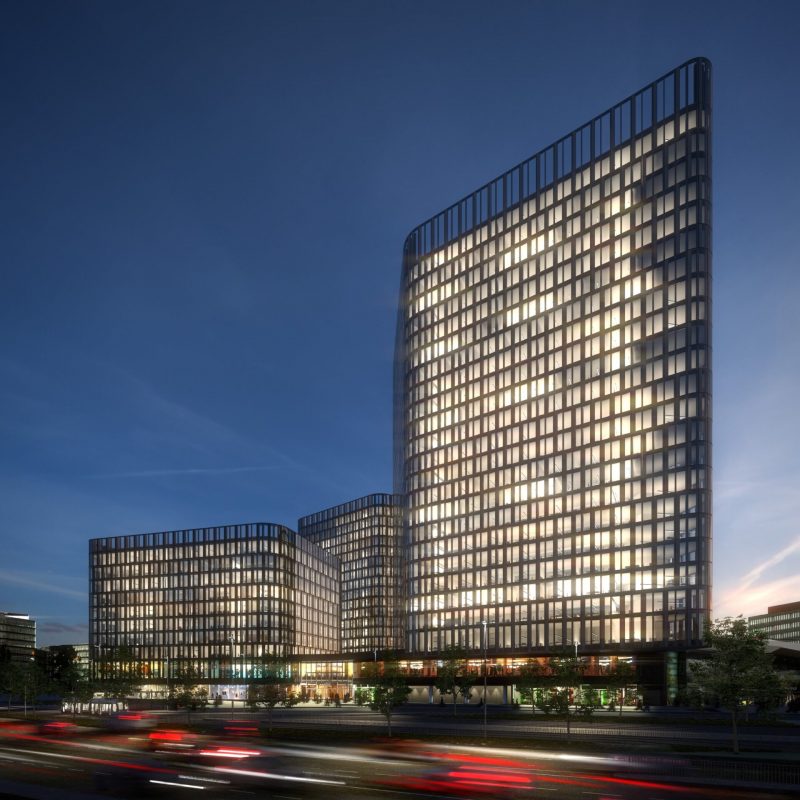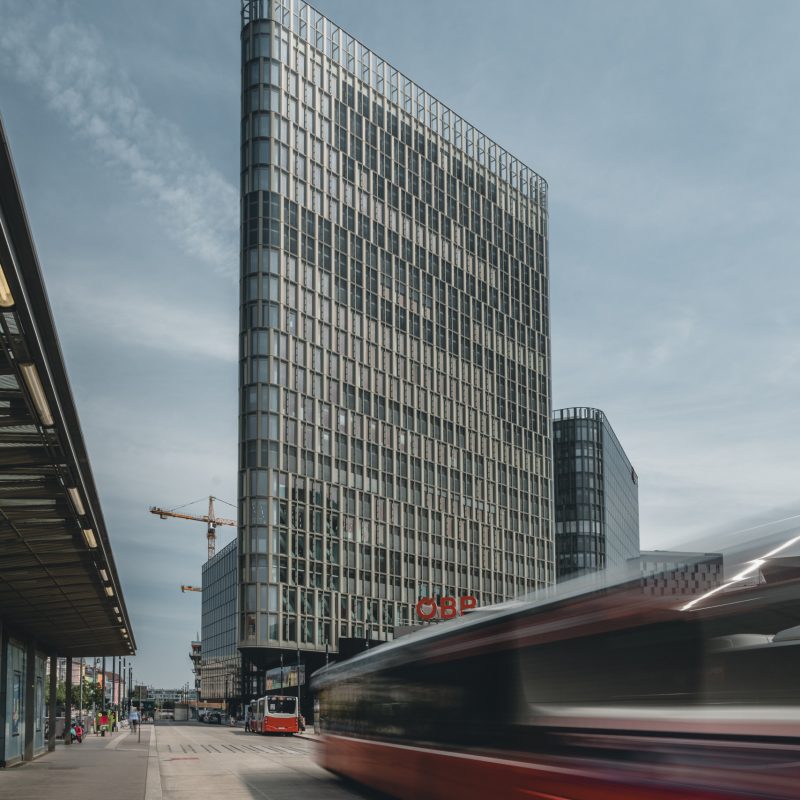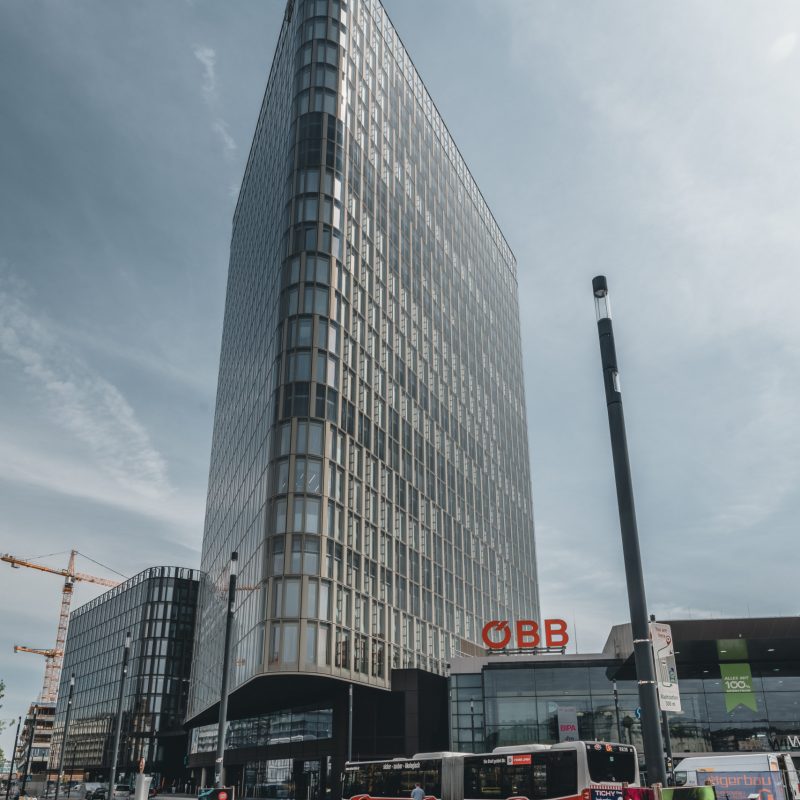Multifunctional and central
A new office complex – “the Icon Vienna” – was built directly at the new Vienna Central Station on the “Belvedere” area. The project consists of three high-rise towers with building heights between 40 and 90 m and has up to 3 basement floors. The project is only a few minutes’ walk from the city center.
Complex but manageable
The buildings were erected in solid construction, a particular challenge is the construction of the basement floors using the top-down construction. For this project, Thomas Lorenz ZT GmbH was entrusted with the services of the static test engineering in accordance to the OIB RL 1 and the Vienna Building Code.
Project Information:

Service
Static-constructive processing
2013 - 2018

Period
2013 - 2018

Client
SIGNA Holding

Costs




