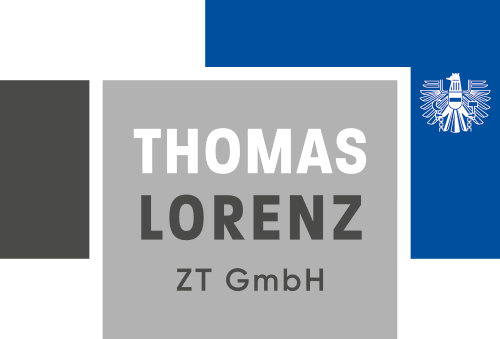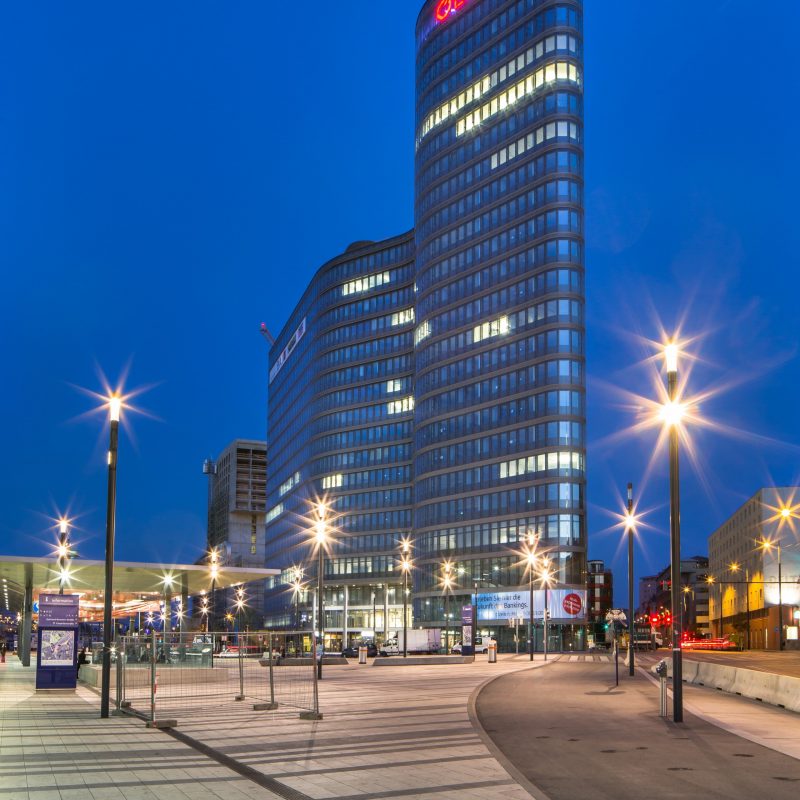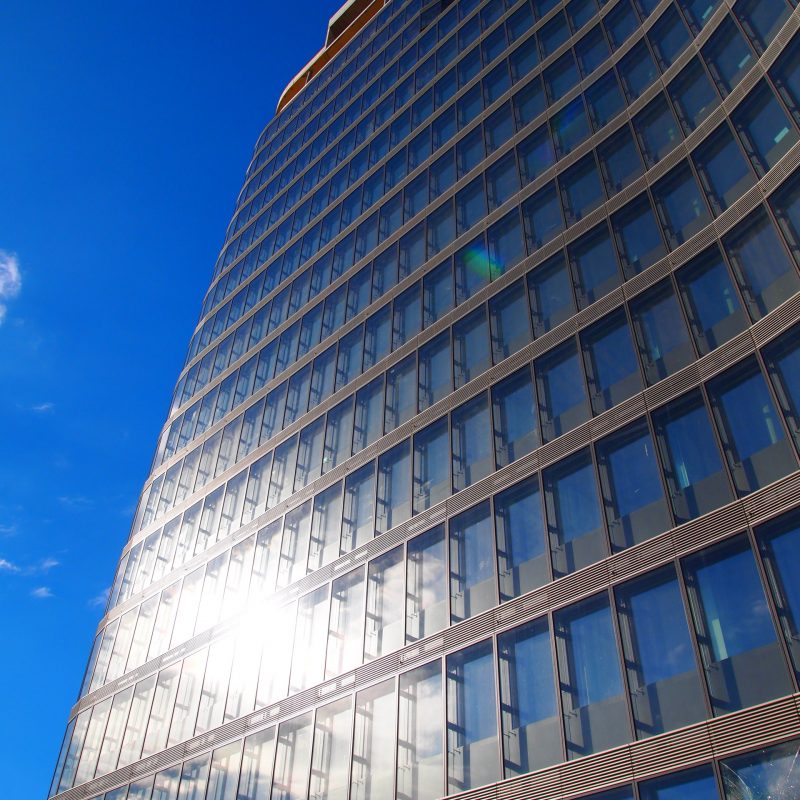Always on the move...
…they are, the trains of the ÖBB. But at one location, everything is at a standstill. The new ÖBB headquarters on the southern forecourt of Vienna’s main railway station is a quiet and elegant building. At the end of July 2009, the architectural firm of Zechner & Zechner ZT GmbH from Vienna emerged as the winner of the architectural competition from a total of 56 submissions. HÖSBA Projektentwicklungs- und Verwertungs GmbH&CoKG, formed by Habau, Östu-Stettin and BAI, is responsible for the construction. The S-shaped, 23-storey building has a gross floor area of approx. 60,000 m² and offers space for around 1,600 railroad employees.
3 storeys go into the ground, in an inner-city location a challenge for the excavation support, executed with anchored bored piles. The floor slabs are curved and offset, sloping supports the result.

Static-constructive processing
HÖSBA Projektentwicklungs- und Verwertungs GmbH&CoKG

2009 - 2014

HÖSBA Project Development and Utilization GmbH&CoKG




