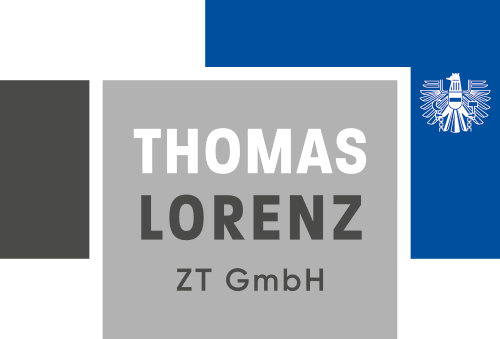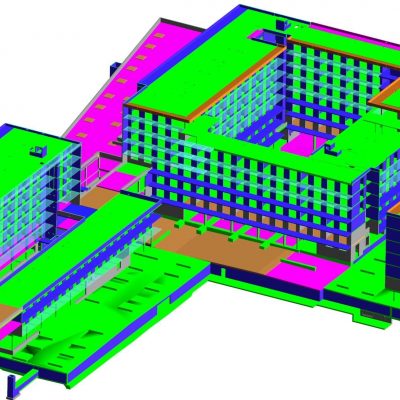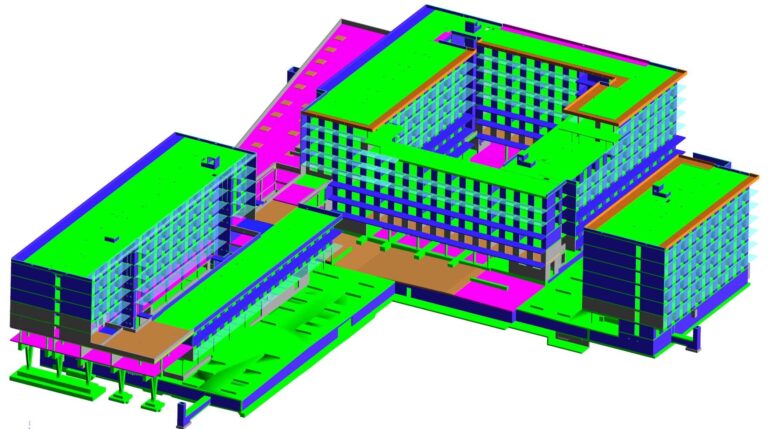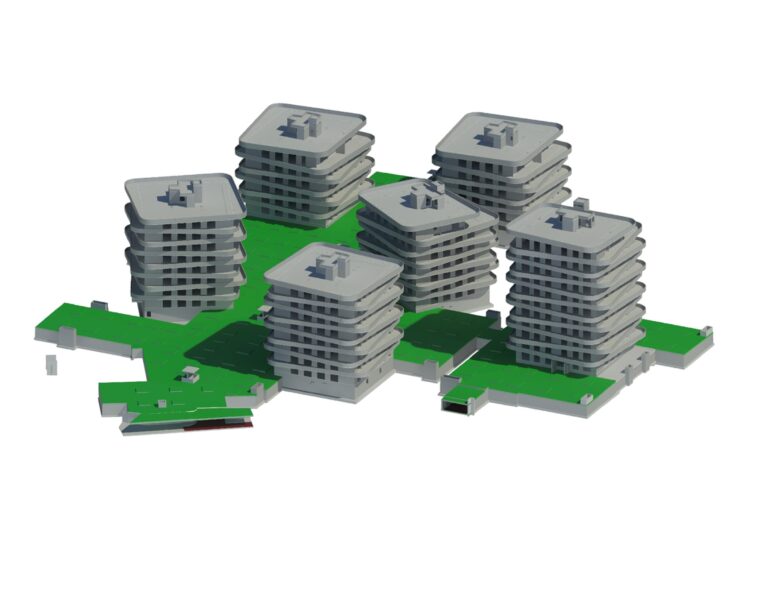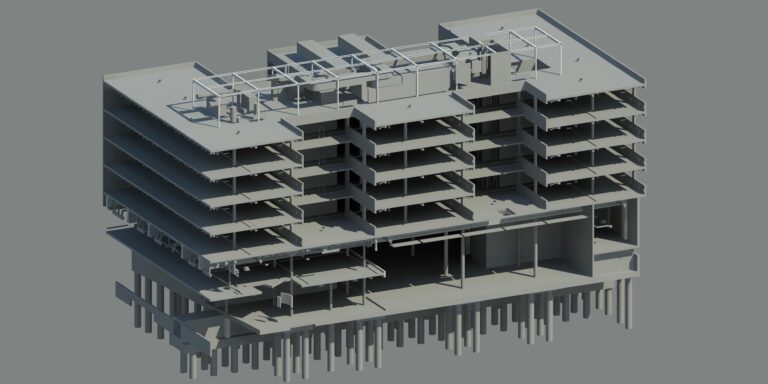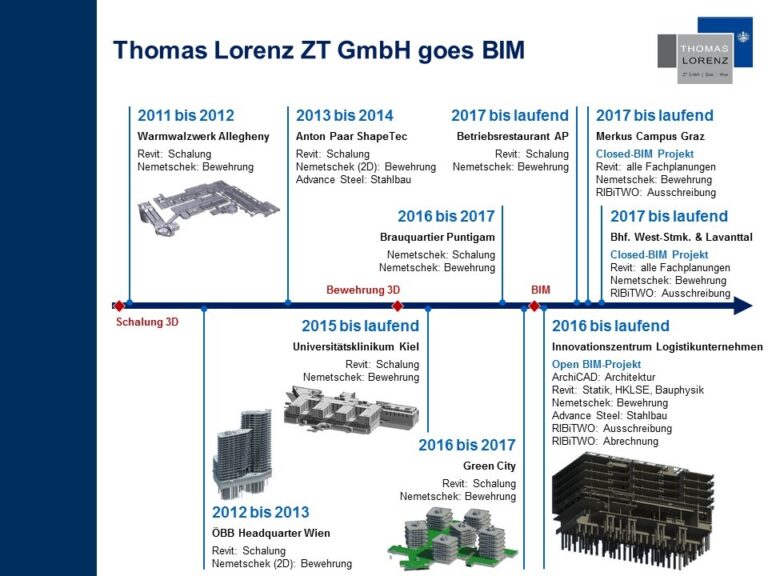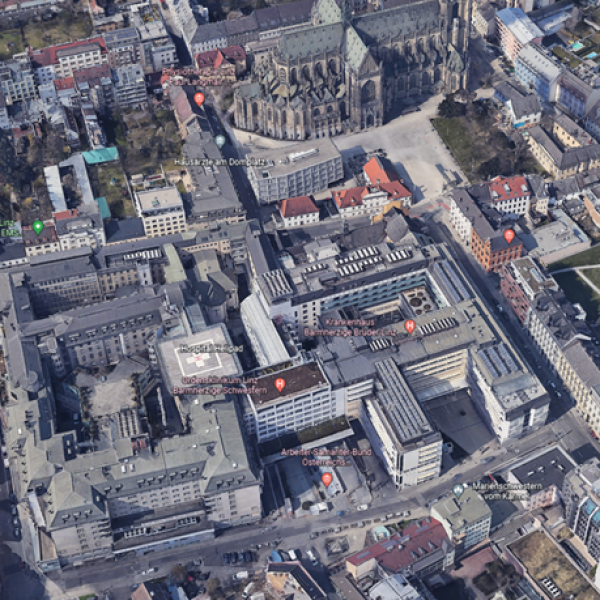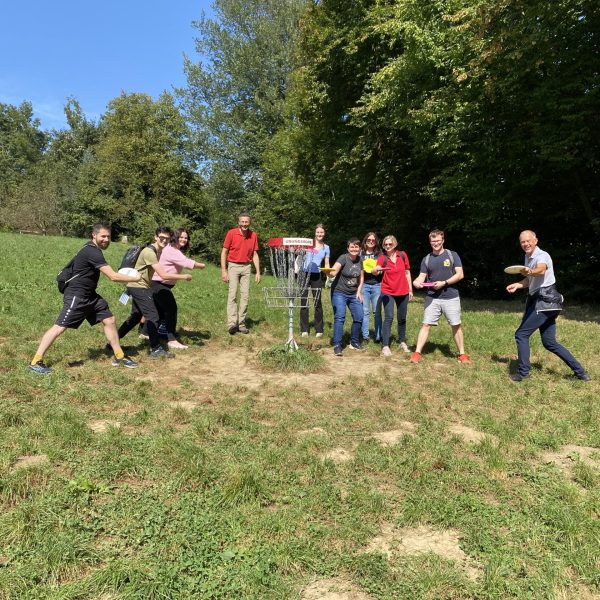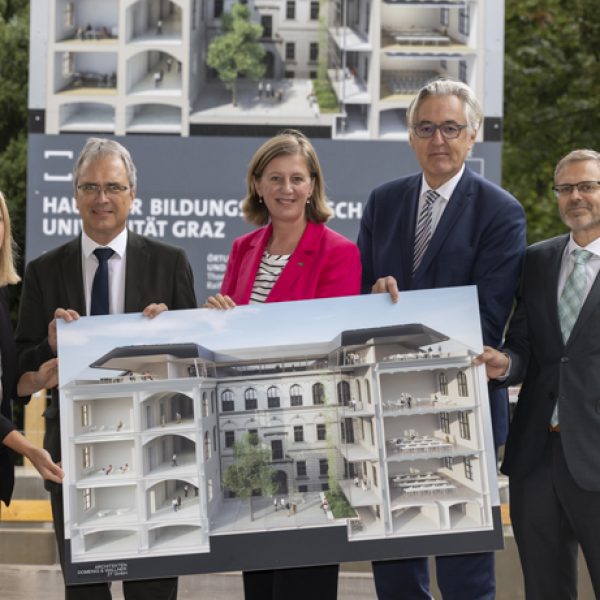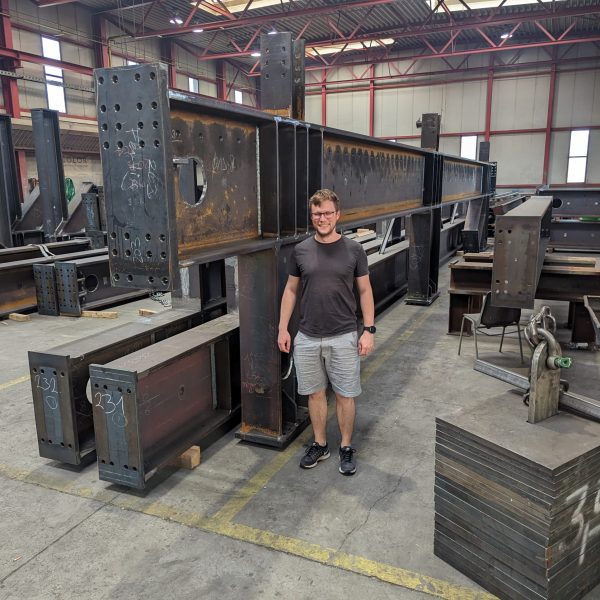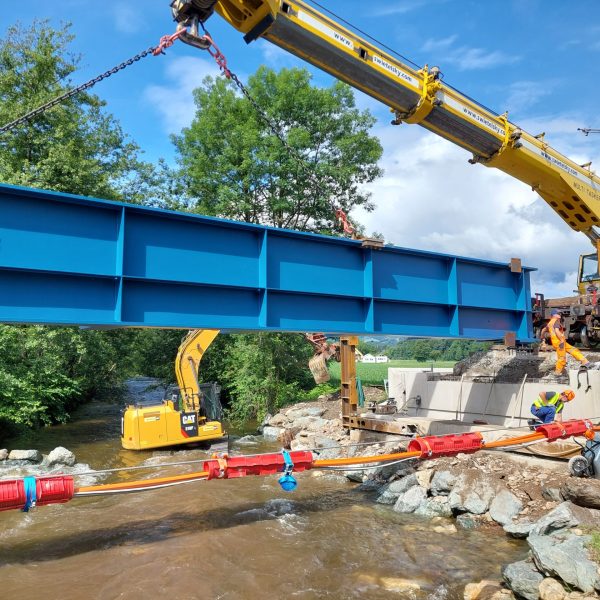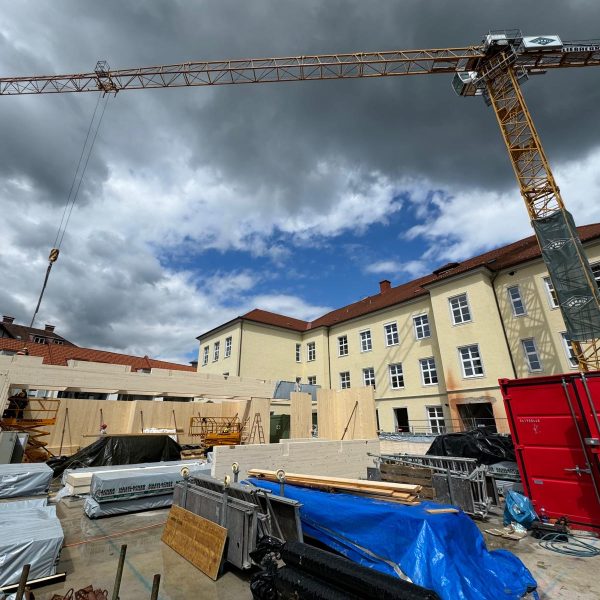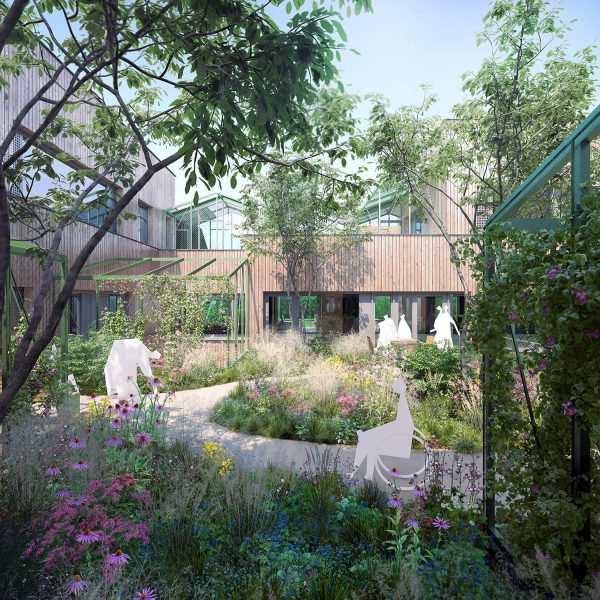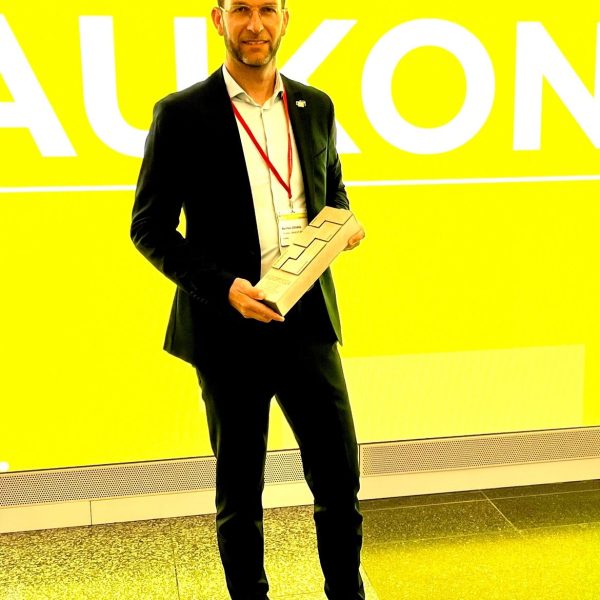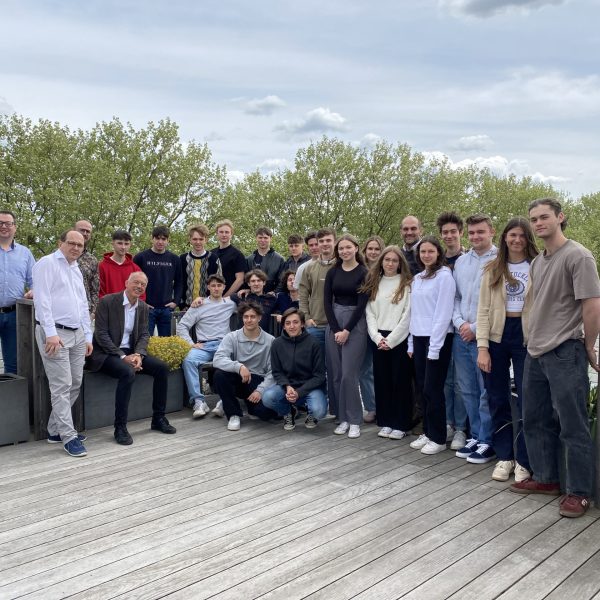Thomas Lorenz ZT goes BIM
By doing this, we are taking an essential step towards the comprehensive digital planning and construction development.
Through pilot projects, we are practising not just the complete and inter-disciplinary planning with a virtual building model, but also generating measurements and tenders from the model and determine timelines and cost calculations. We will be supported intensively by our BIM consultants, conduct the training in-house, develop tools to optimise the workflows, and the consultants will accompany us during the development of the BIM Pilot projects. We will rigorously train our construction team in BIM modelling using Revit and implement the AVA-program system iTWO from RIB. This has an export interface that allows an optimal connection with Revit and enables the 5D planning to be possible.
We already introduced the program Revit in 2011 and began to create 3-dimensional building models, and then use these to generate construction plans. Already, today, the form and reinforcement plans stem from the 3-dimensional building models. Sofistik-construction models can also be generated from the building models. A network of partners out of the fields of architecture and building technology give us the opportunity to plan thoroughly and expertly with Revit. Even in 2017, as one of the first civil engineering companies, we will be starting a large project whereby timelines and calculations will be completely developed using the building model.
We are convinced of achieving our ambitious goal by the end of the year, becoming one of the best BIM offices in the German speaking realm.

