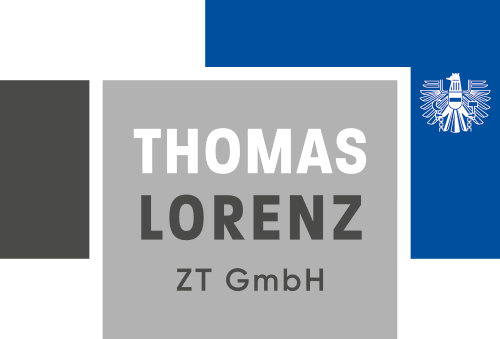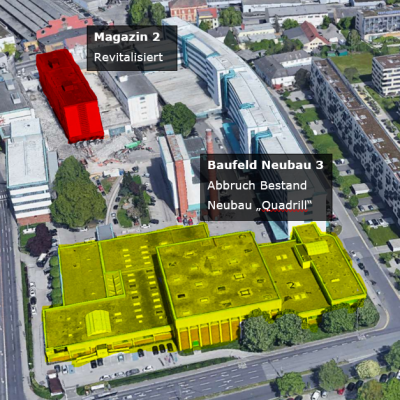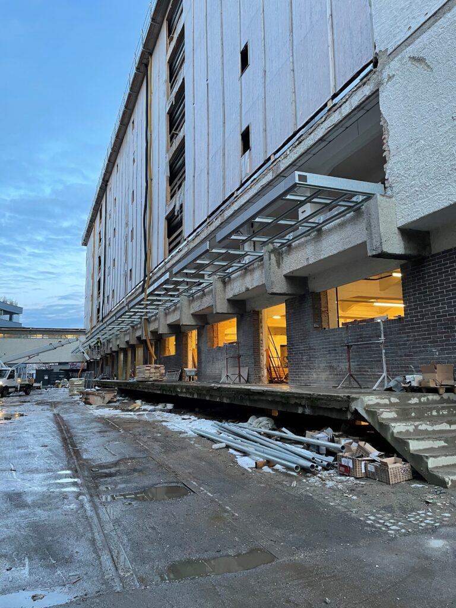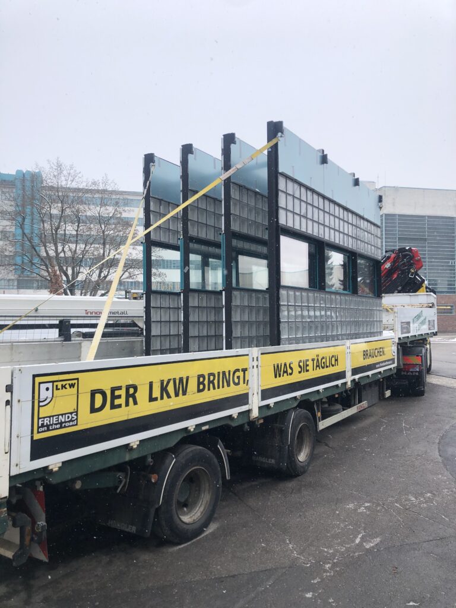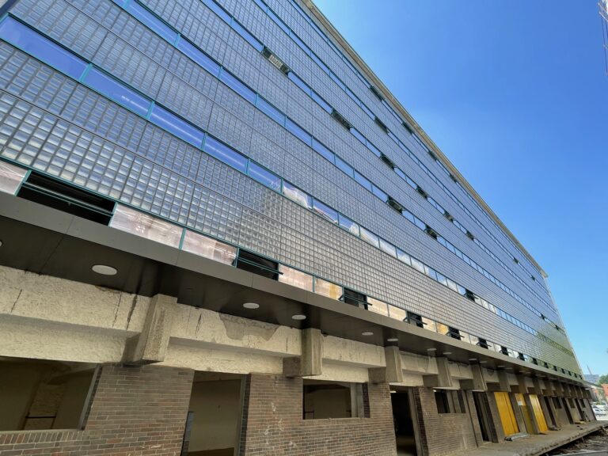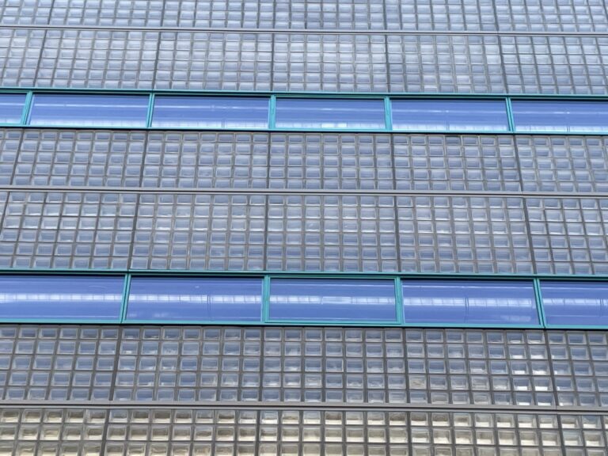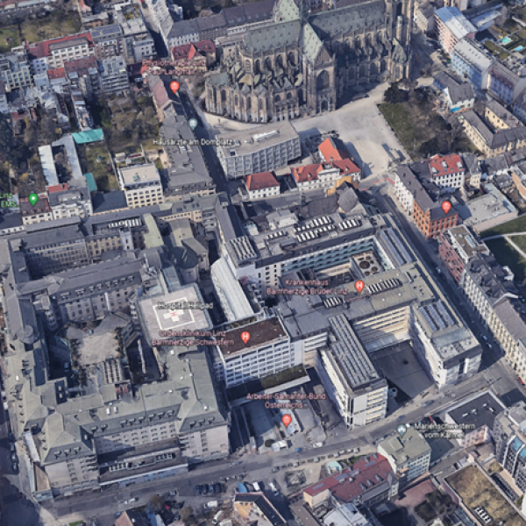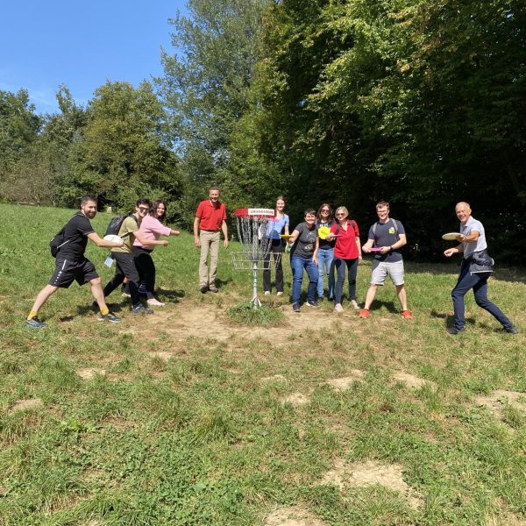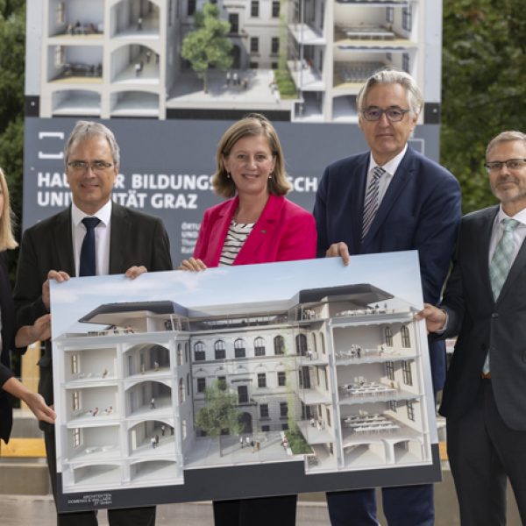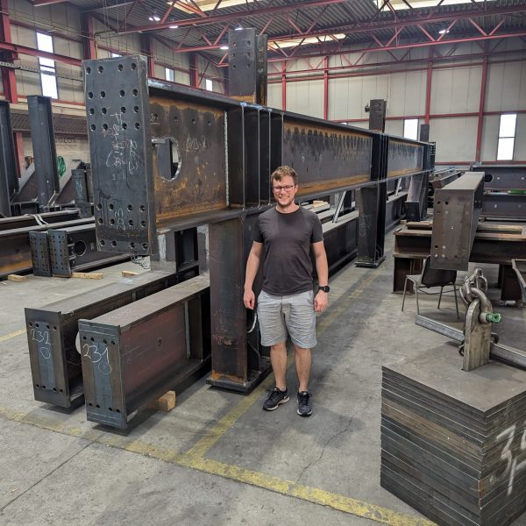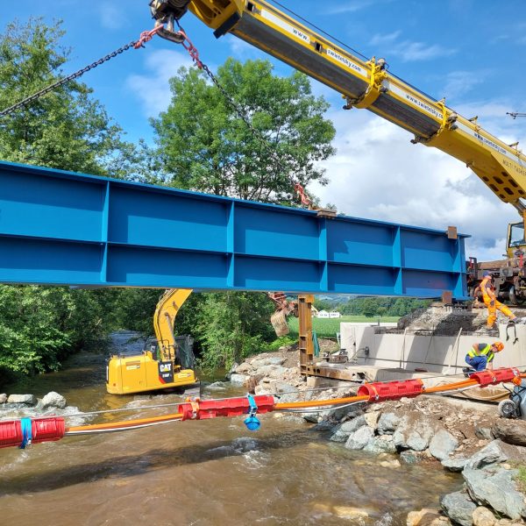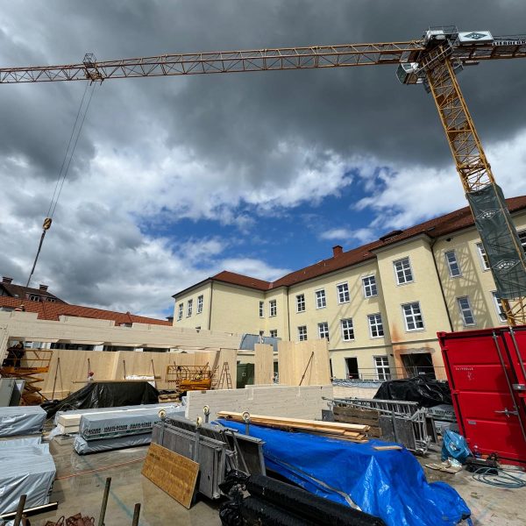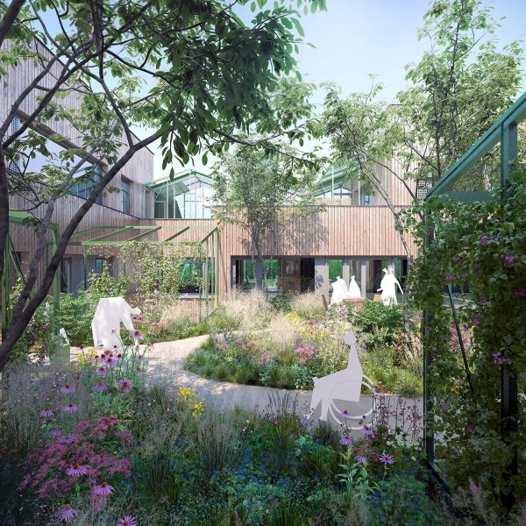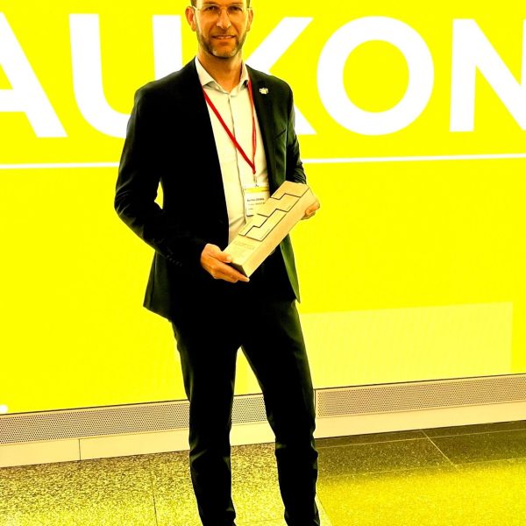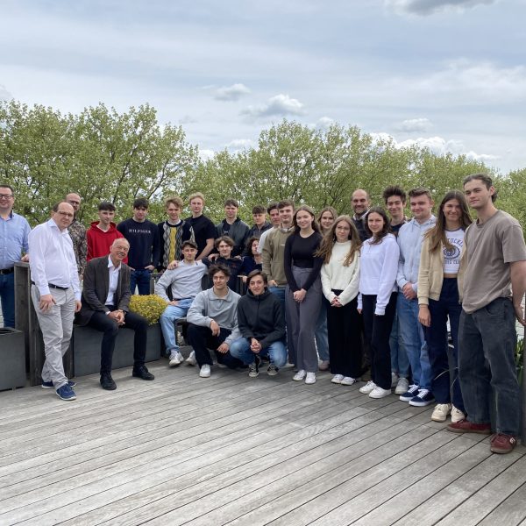Tabakfabrik Linz Magazin 2 – from windowless to light-flooded
Linz has big plans. Some new buildings are being built on the site of the former tobacco factory and existing buildings worth preserving are being revitalized.
The construction negotiations for the so-called “Quadrill” – 4 new structures on the “New Building 3” construction site – are currently in full swing, but the redesign of the existing magazine No. 2 is also taking shape.
The aim of this project was to revitalize the listed tobacco store and put it into a new use. The adjacent, directly attached storage parts were demolished and the façade openings that were revealed were to be re-closed. A unique glass block facade was developed for this purpose in cooperation with the Kaltenbacher architects’ office. Around 70,000 glass blocks on a facade area of 8,000 m2 were moved and lifted in prefabricated elements. The statics for this come from the house of Thomas Lorenz ZT GmbH.
We are happy to have been part of this challenging project!
Next stage: start of construction of diaphragm walls and central ramp “Quadrill”.
More news
Conversion of the Ordensklinikum Linz BHS – Construction progress
27. September 2024
Disc golf workshop – team building at the end of the summer
20. September 2024
AKH CTMT Vienna – Construction progress
26. July 2024
New bridge support structure in just 1 week
21. June 2024

