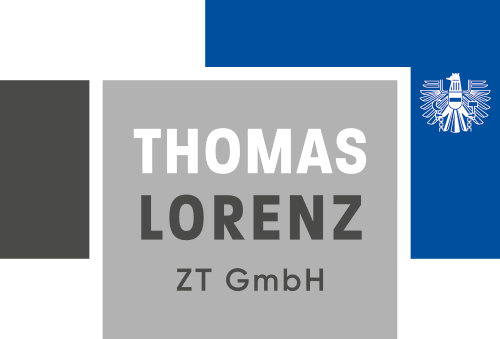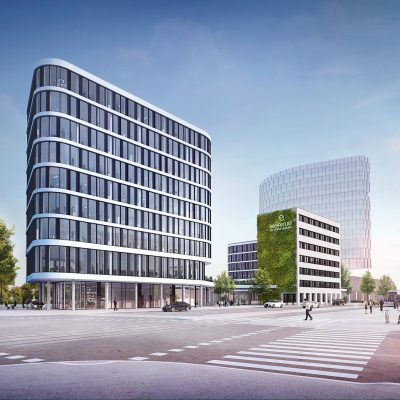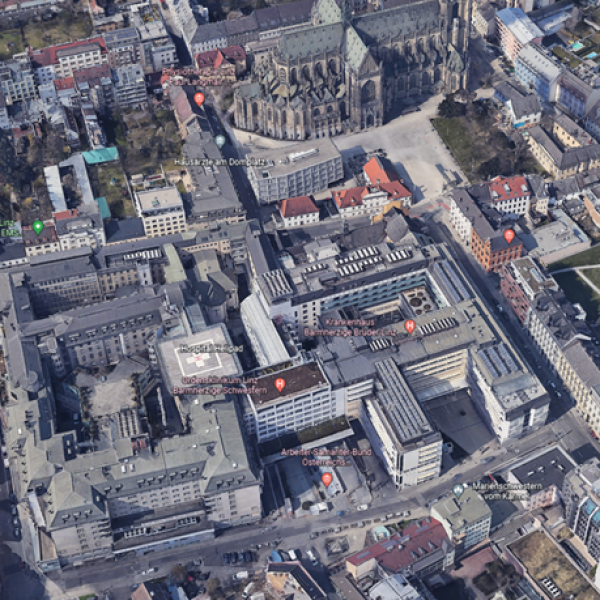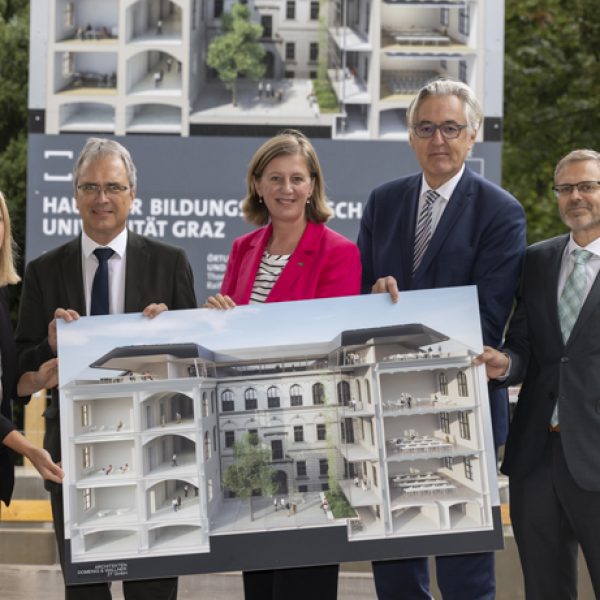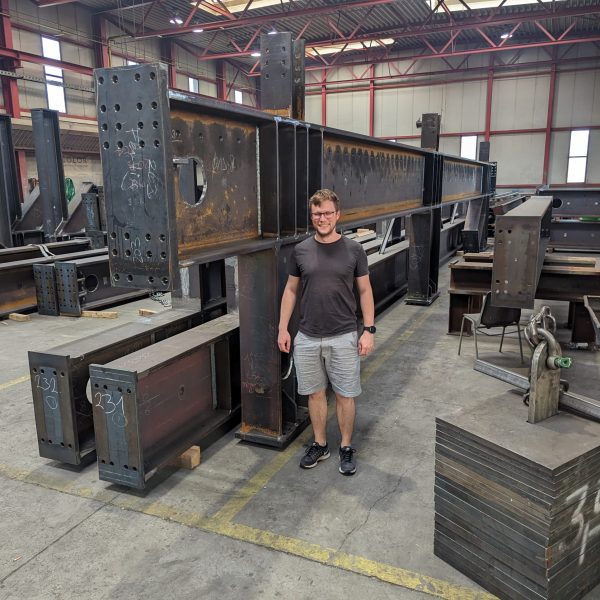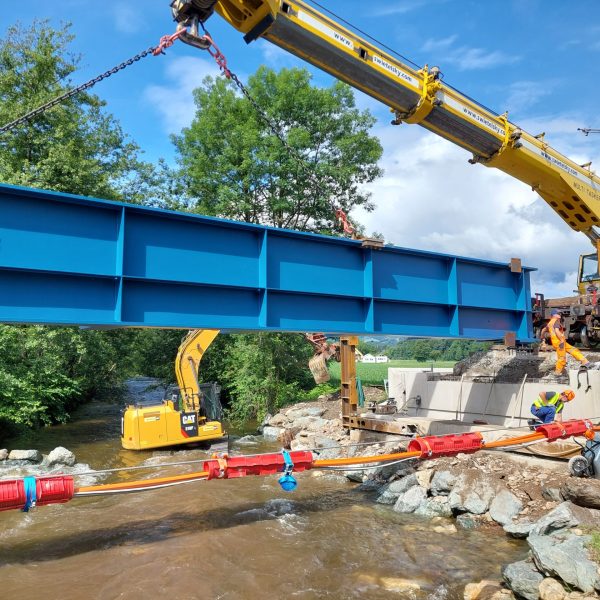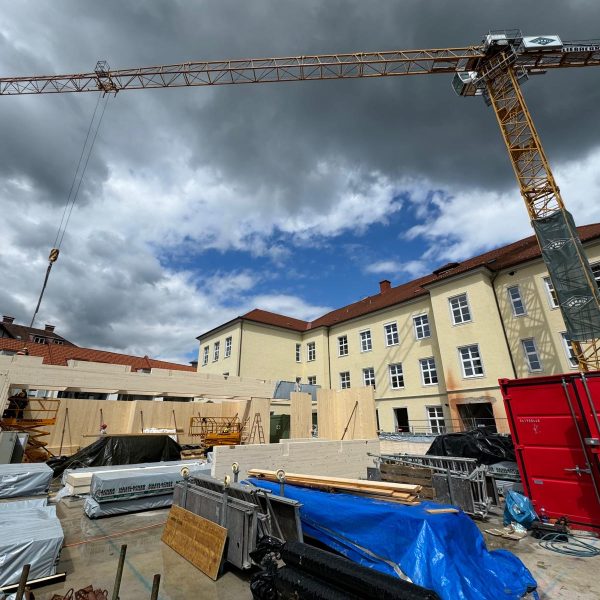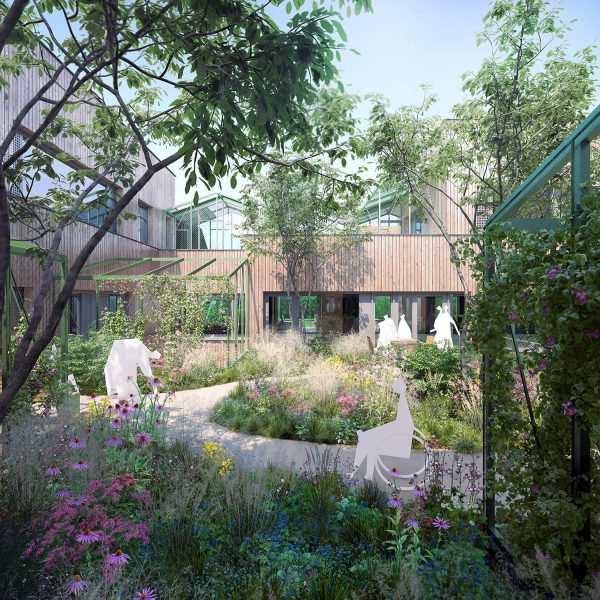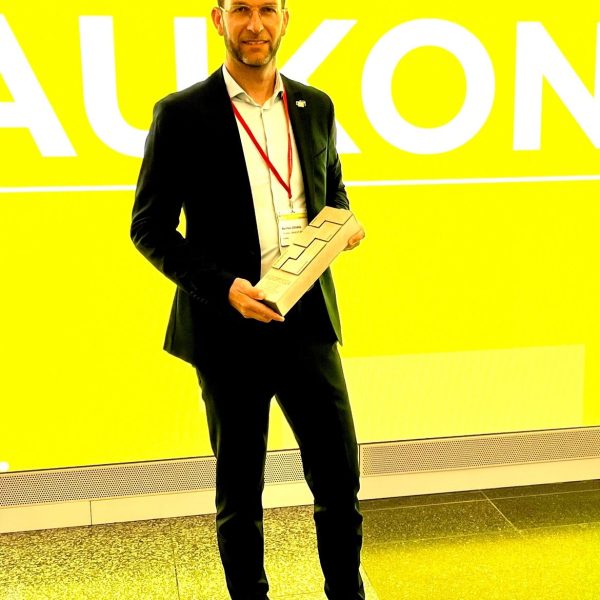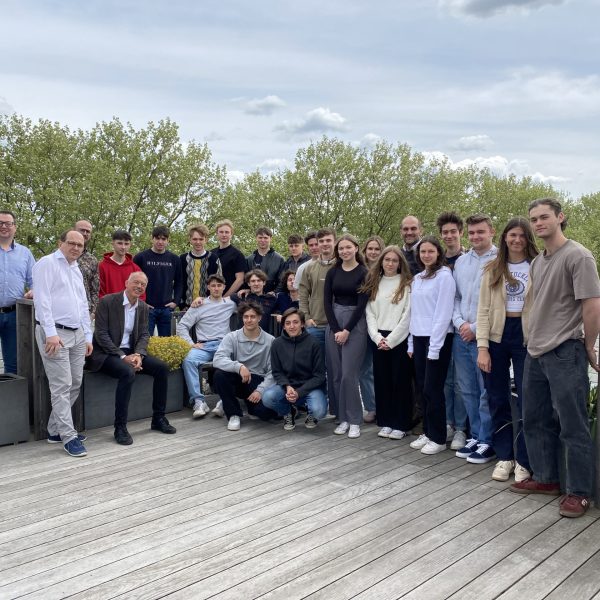New Merkur Campus Graz
The new Campus of the Merkur Versicherung AG situated along Conrad-von-Hötzendorf-Straße consists in total of three buildings, two newly built and one existing. With up to eight above ground storeys, the building will tower up to 35m high. In total, around 21.500 m² of building area will be created for new office and conference facilities, gastronomy, and a 2-level underground car park.
The construction takes place directly next to the Styria-Centre, which had its structural planning also done by Thomas Lorenz ZT GmbH. The planning has recently been started. In amongst the general planning team, a centralised BIM (Building Information Modelling) Model will be utilised so that an integrated 3D-planning based on a Closed BIM is possible using the program Revit from AutoDesk.

