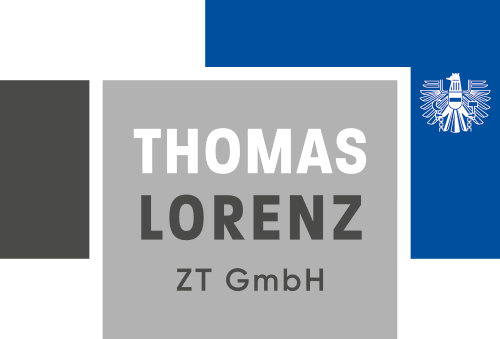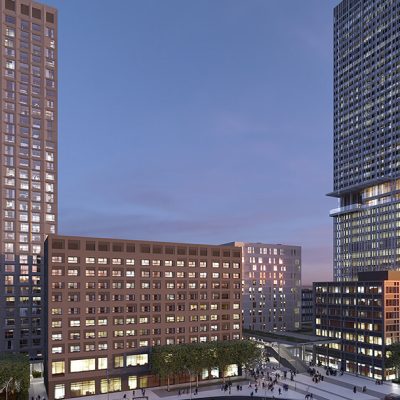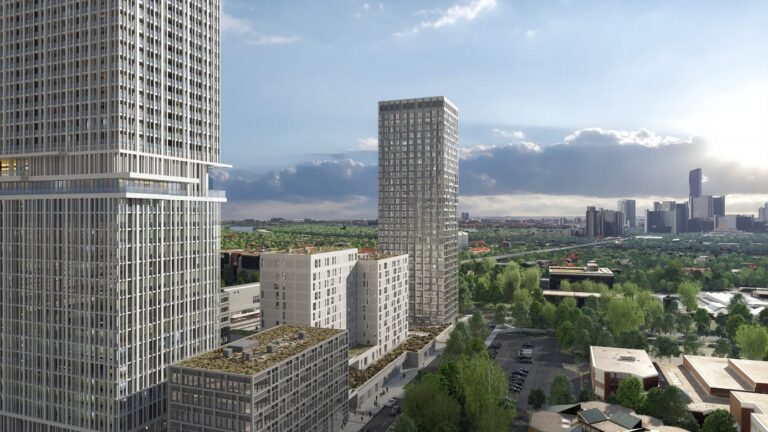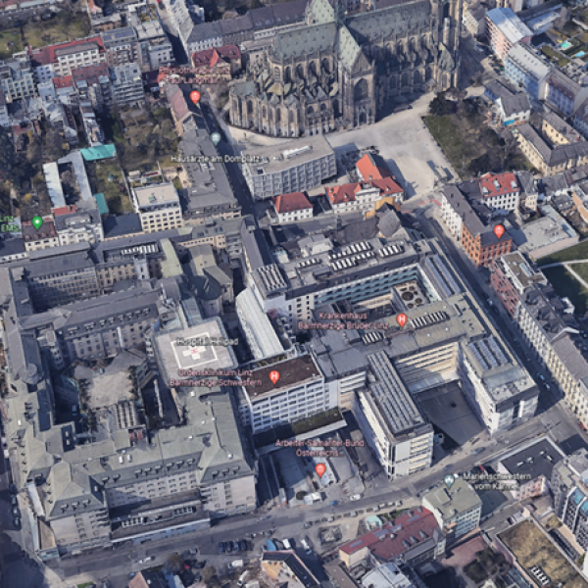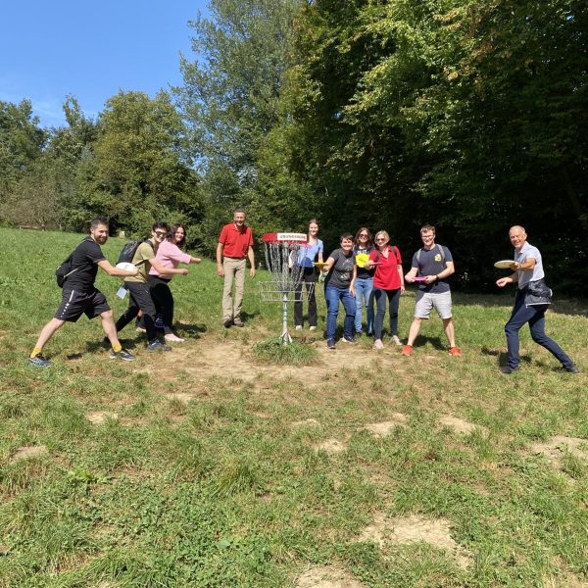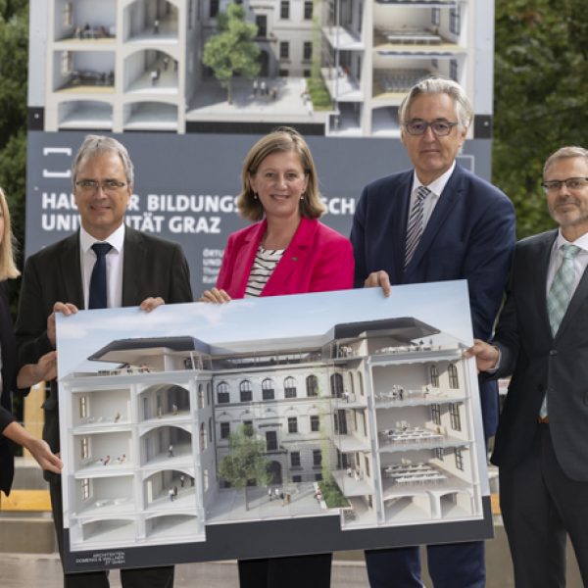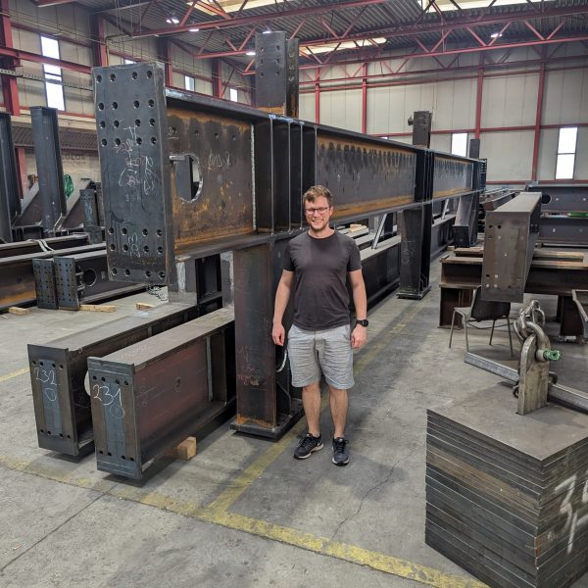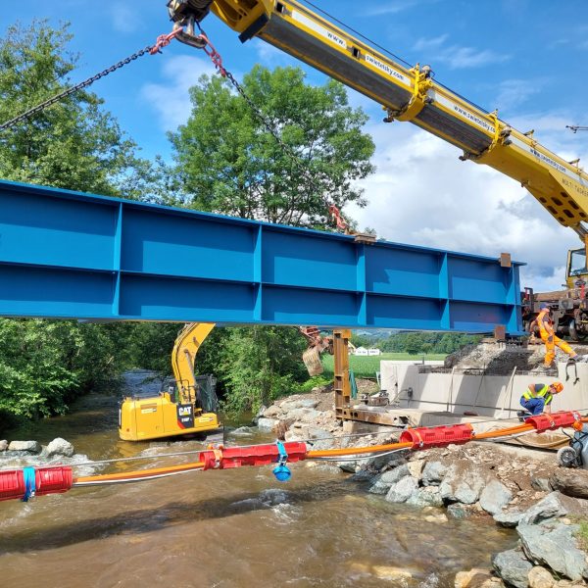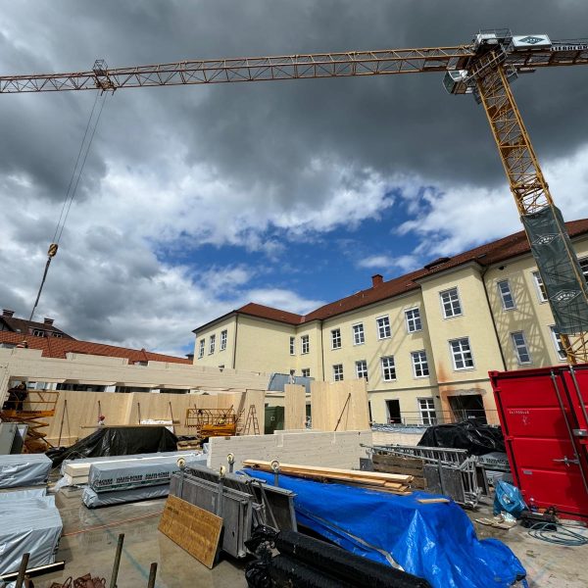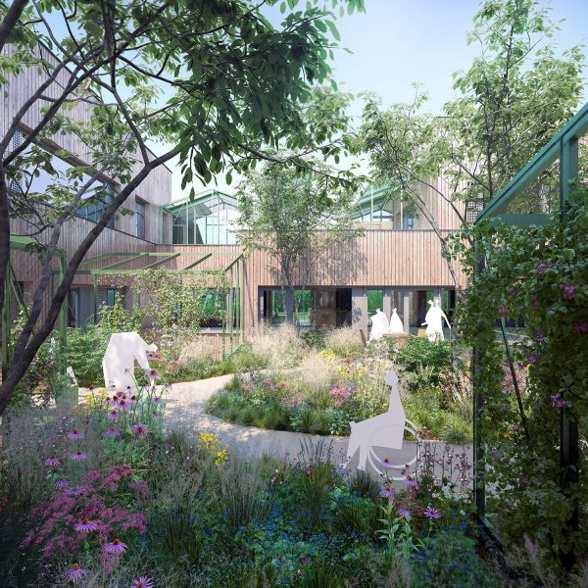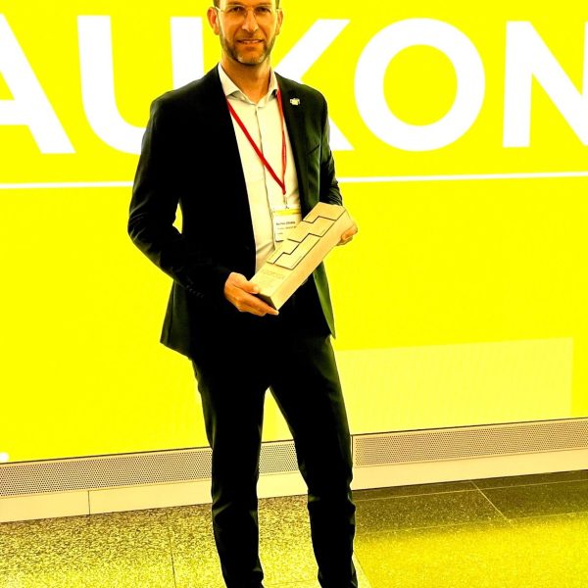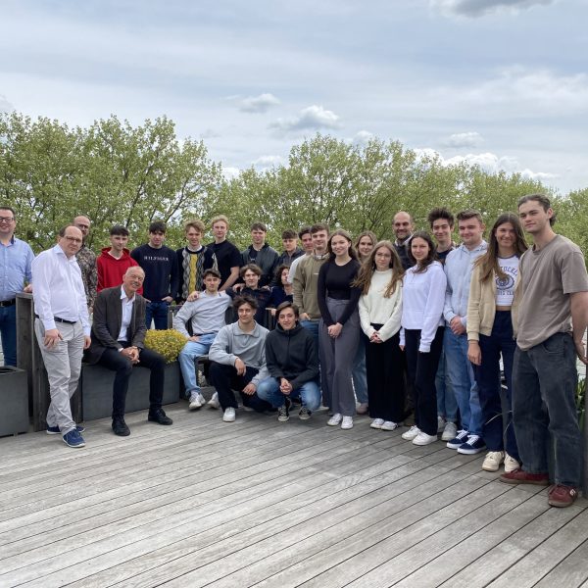Facade statics for “VIENNA TWENTYTWO
In Vienna's 22nd district, VIENNA TWENTYTWO is a new urban quarter. On the approximately 15,000 m² site, project partners SIGNA and ARE Austrian Real Estate are developing two high-rise buildings and four buildings for residential use, hotel, serviced apartments and office space.
Thomas Lorenz ZT GmbH was commissioned by Strabag AG with the façade structural analysis for Building Section 1 – a high-rise building with a height of around 155 m. The structural analysis of the façade was carried out by Thomas Lorenz ZT GmbH. A total of around 10,000 m² of façade area, consisting of an element façade from the 3rd – 16th floors with curtain wall balconies, a mullion and transom façade in the base as well as 21,500 m² of external pilaster strips running over the entire height of the tower, are being structurally processed for Strabag.
More news
Conversion of the Ordensklinikum Linz BHS – Construction progress
27. September 2024
Disc golf workshop – team building at the end of the summer
20. September 2024
AKH CTMT Vienna – Construction progress
26. July 2024
New bridge support structure in just 1 week
21. June 2024

