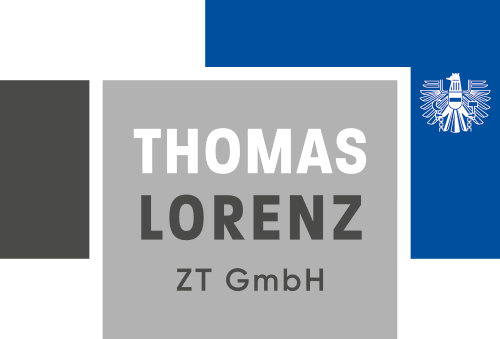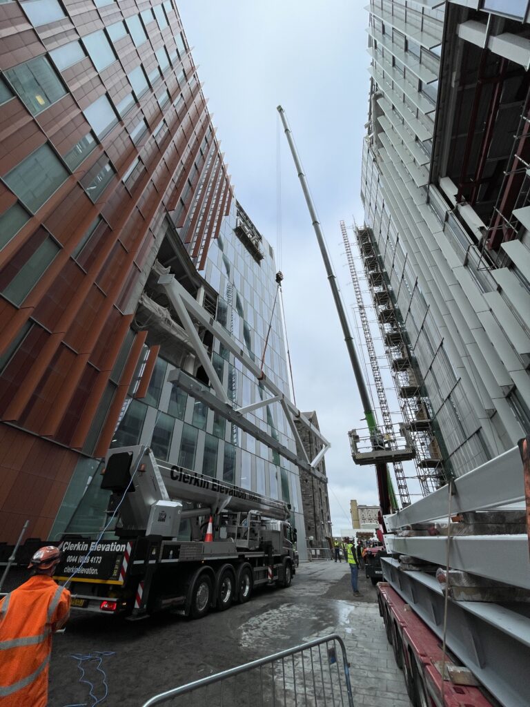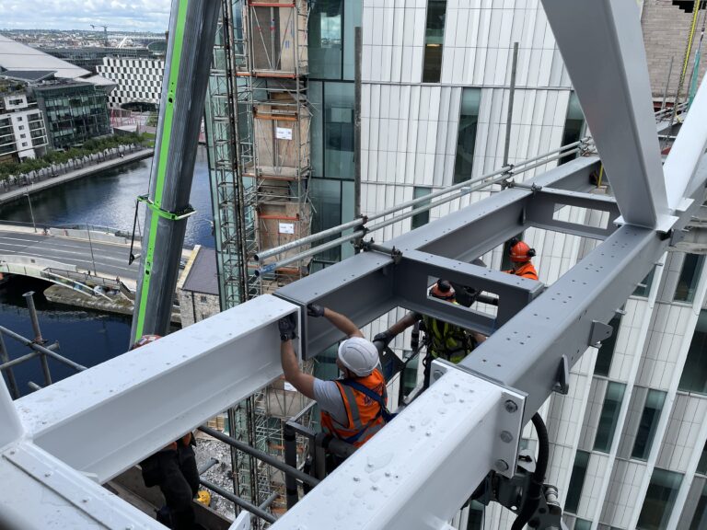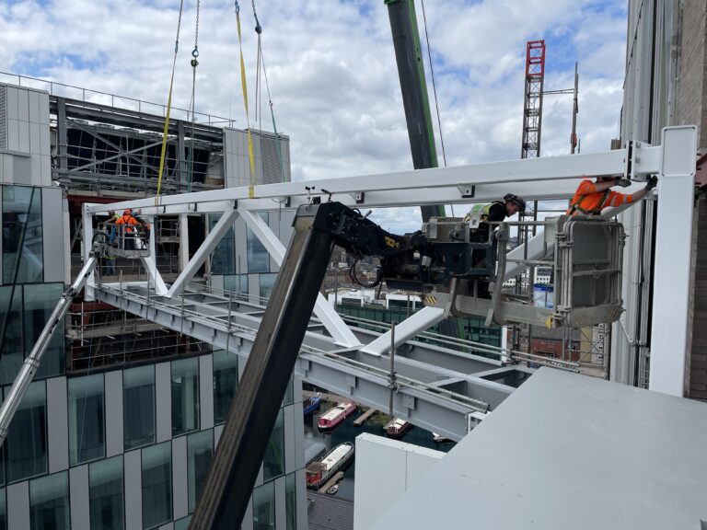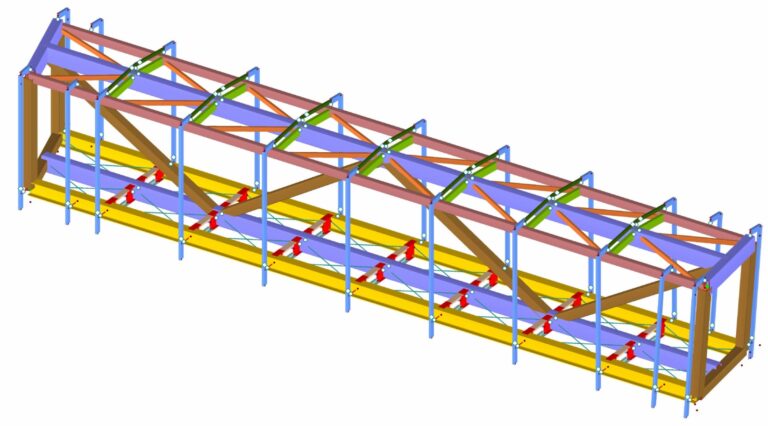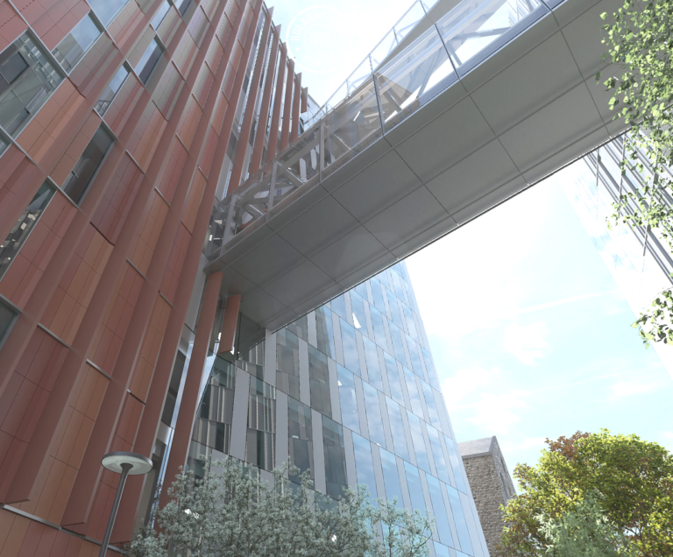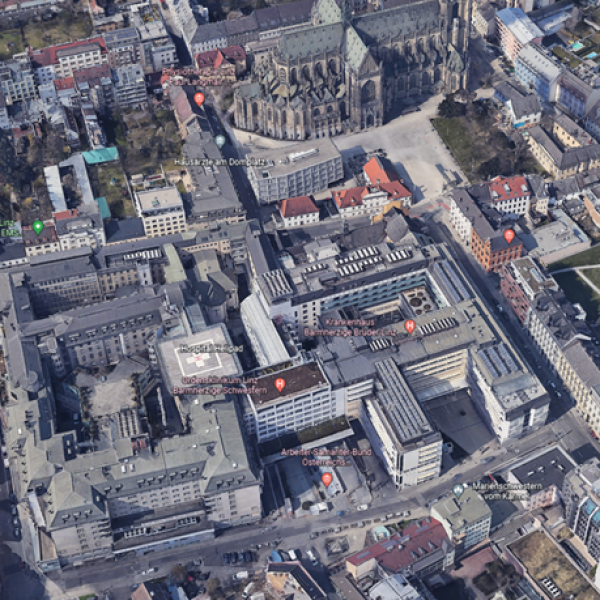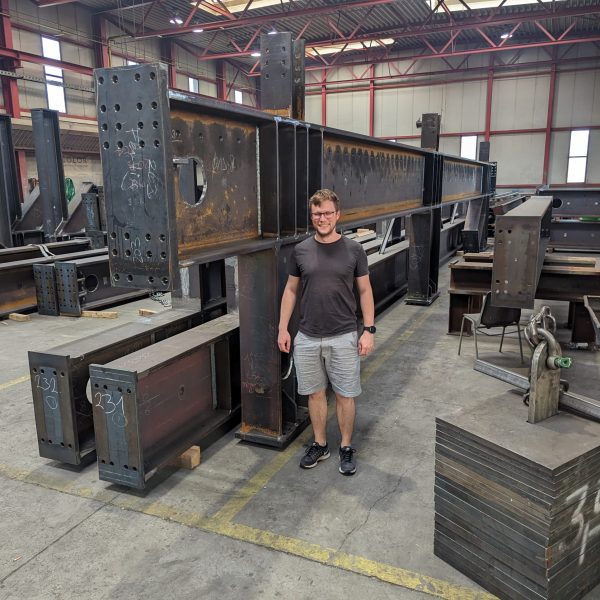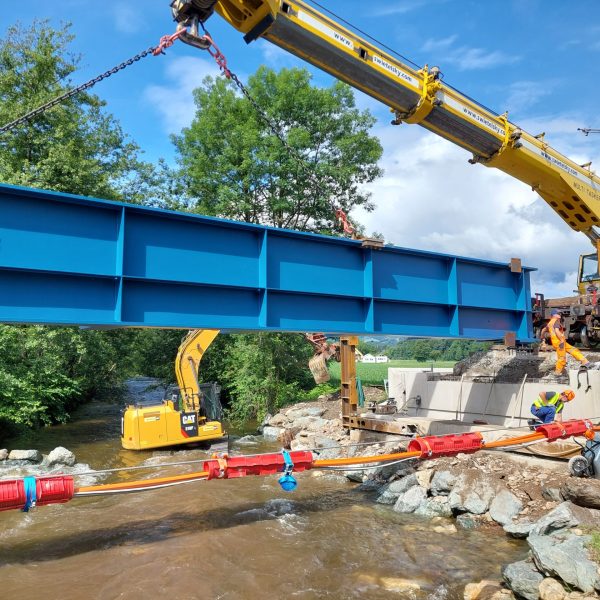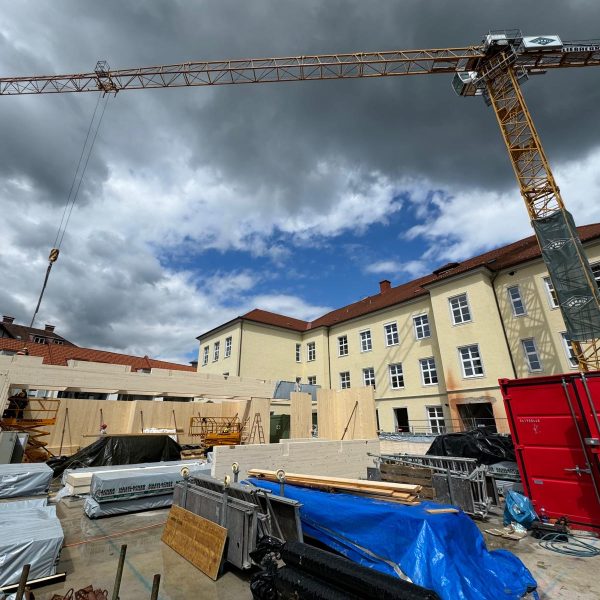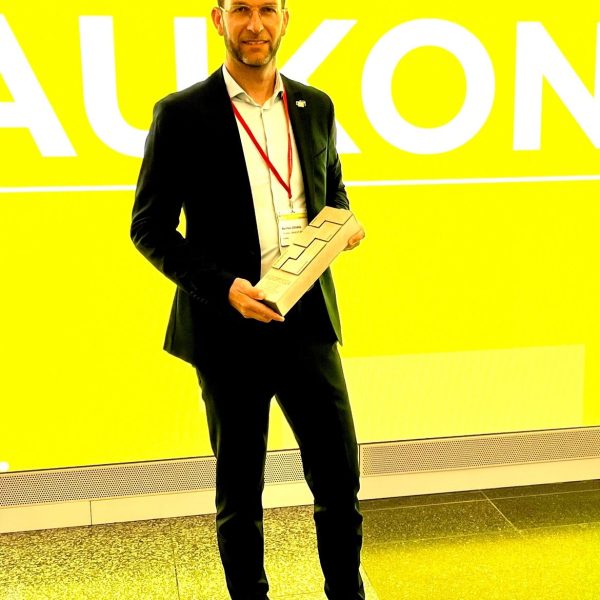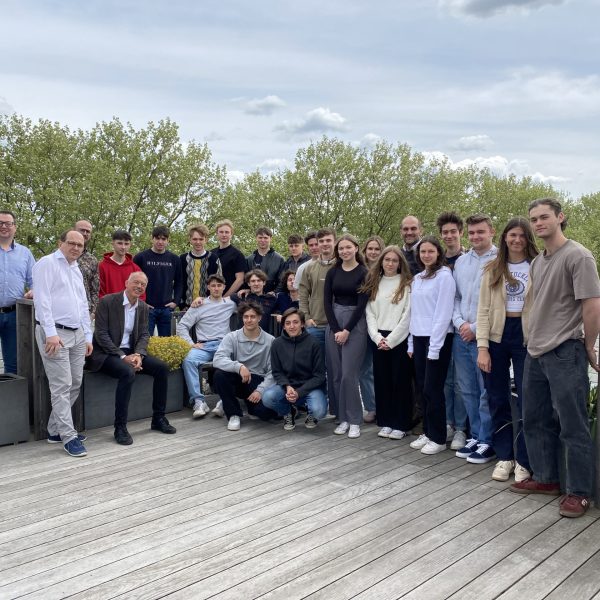Connecting bridge for Google in Dublin is assembled
In 2018, tech giant Google bought the "Bolands Quay" property in Dublin. Even before the two 14- and 13-story office towers were completed, it was decided to build two connecting bridges. These are located on the 4th and 11th floors. The steel structure of the upper bridge was lifted into place and installed at the end of July.
Thomas Lorenz ‘s team was entrusted by GIG Fassaden GmbH with the structural analysis of the steel structure and the facades of the two connecting bridges and the adjacent building facades in the area where the bridges connect. The architecture was penned by Henry J Lyons, with Arup providing the preliminary structural design.
The centrally placed truss leads to a floating impression. The structural analysis was prepared in close cooperation with the Irish auditor from the Arup office. In addition to the usual verifications, the load-bearing structures also had to be verified for impact sound-induced vibrations. Due to the limited space available on site, the installation concept was a challenge for the company. GIG from Attnang-Puchheim a special challenge. In the end, it was decided to lift the steel structure in individual parts using a 300-ton mobile crane and to assemble the bridge facades later using suspended scaffolding.
A total of almost 110 tons of steel will be used for both bridges. The total weight of both fully extended bridge structures is around 200 tons. Overall completion is scheduled for April 2024.
More news
Conversion of the Ordensklinikum Linz BHS – Construction progress
27. September 2024
Disc golf workshop – team building at the end of the summer
20. September 2024
AKH CTMT Vienna – Construction progress
26. July 2024
New bridge support structure in just 1 week
21. June 2024

