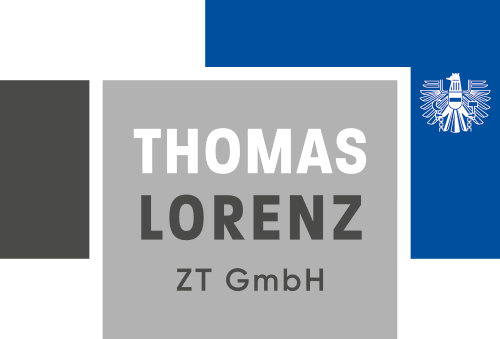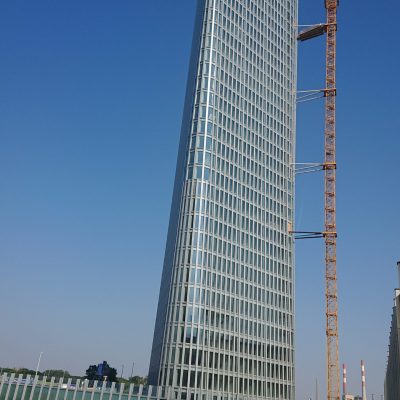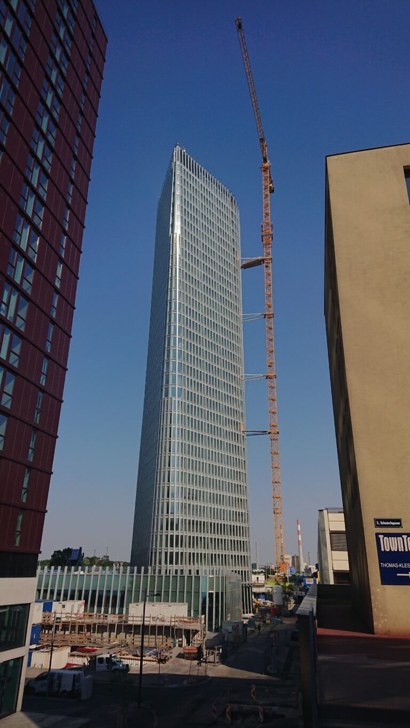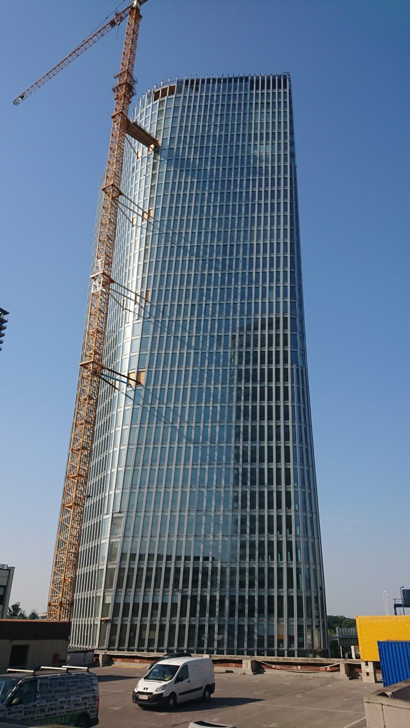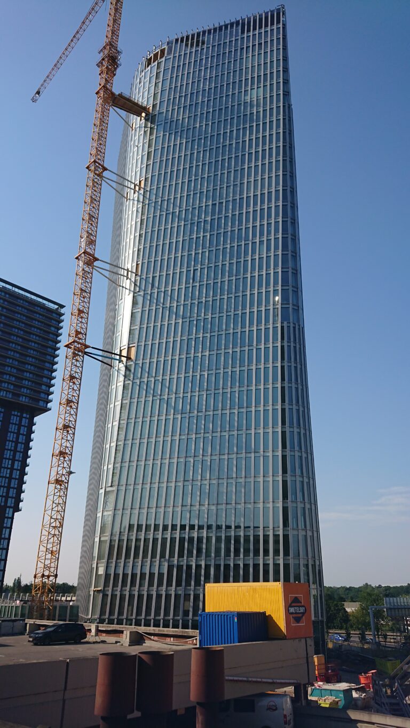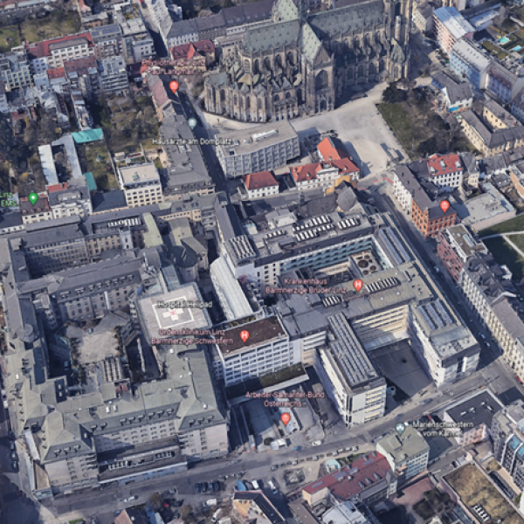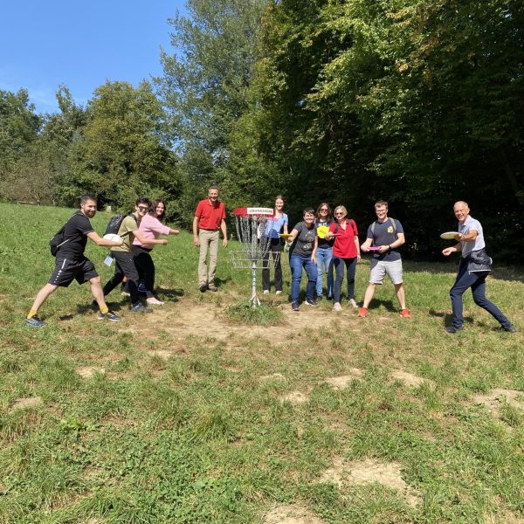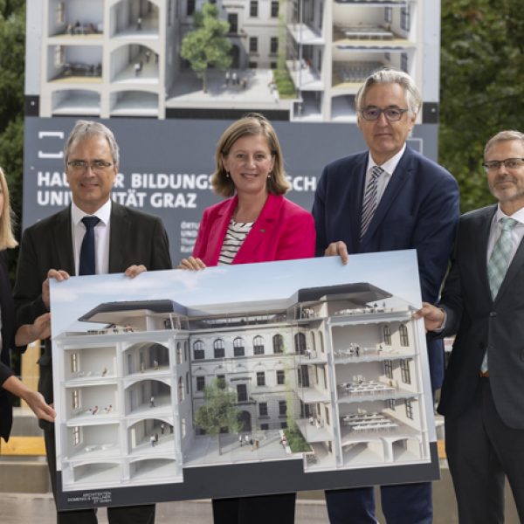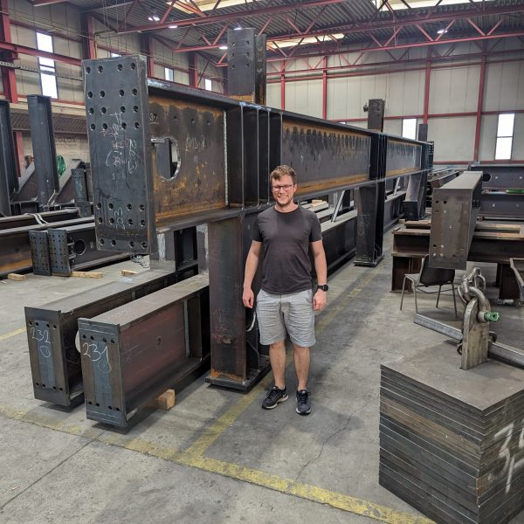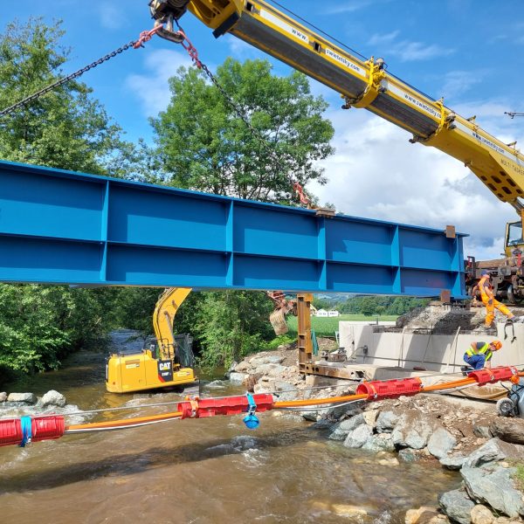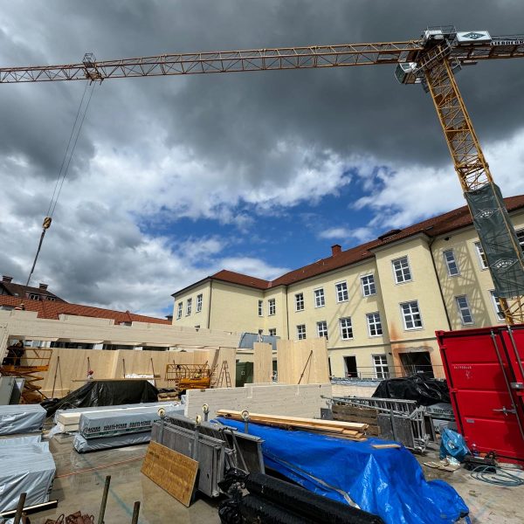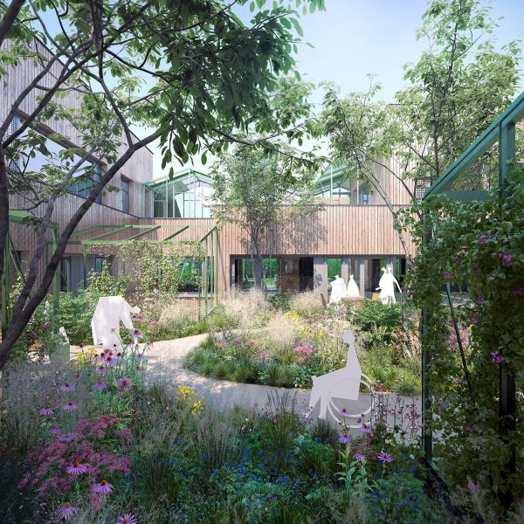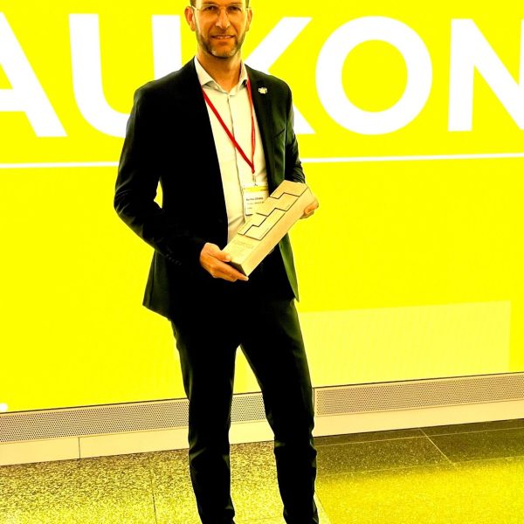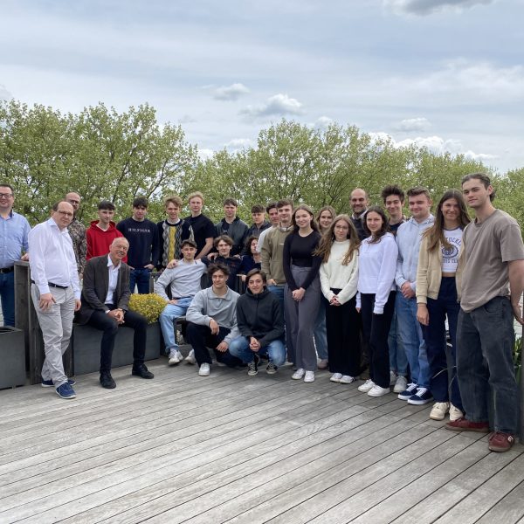AUSTRO TOWER Vienna – facade completed
Now it is finished, the imposing facade of the Austro Tower in Vienna. A 2-shell element facade and a mullion-transom facade were erected on a facade area of around 20,000 m².
The inner shell of the element facade is perpendicular, the outer shell follows the contour of the tower. The span of the P-R facade on the ground floor is up to 8 m.
Thomas Lorenz’s team created the statics for the facade for the company Metallica Stahl- und Fassadentechnik GmbH from Weiz.
Interesting detail on the side: The 135 m high Austro Tower was built between the business district “TownTown” built by SORAVIA and the “TrIIIple” project. We have already been responsible for the facade statics for a number of “TownTown” projects. In the meantime, a handsome skyline has emerged along the airport motorway, a trip is worth it!
More news
Conversion of the Ordensklinikum Linz BHS – Construction progress
27. September 2024
Disc golf workshop – team building at the end of the summer
20. September 2024
AKH CTMT Vienna – Construction progress
26. July 2024
New bridge support structure in just 1 week
21. June 2024

