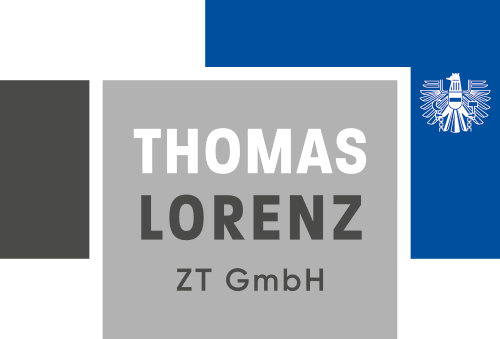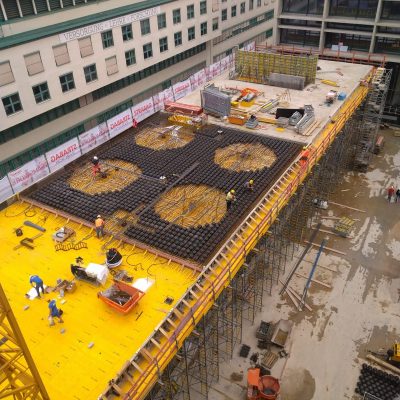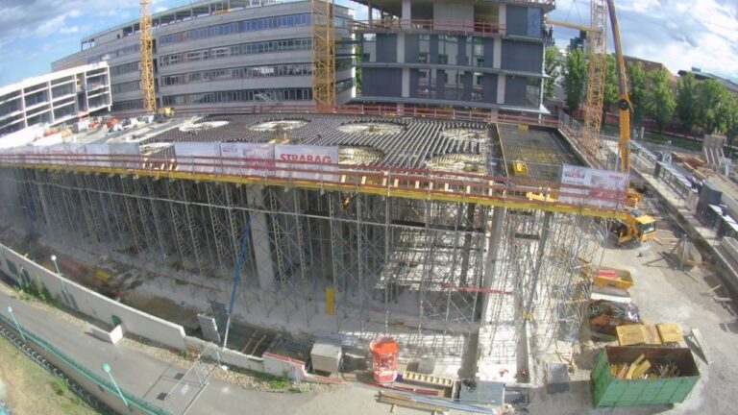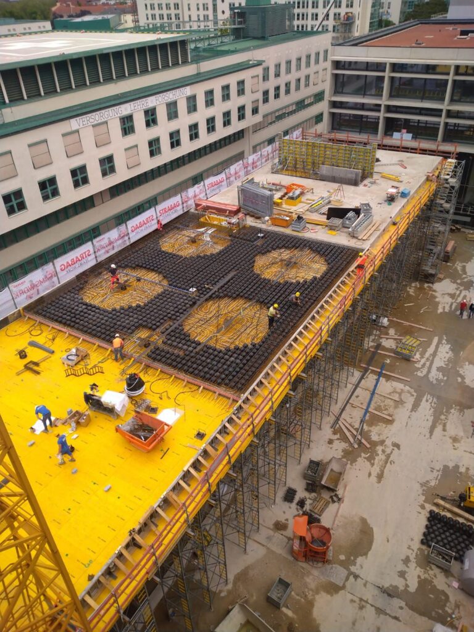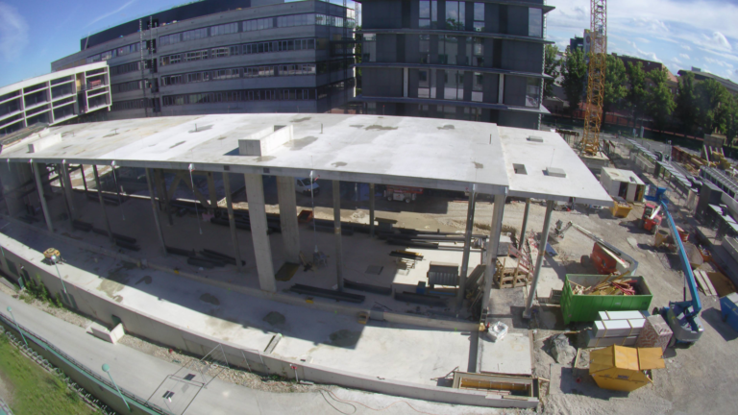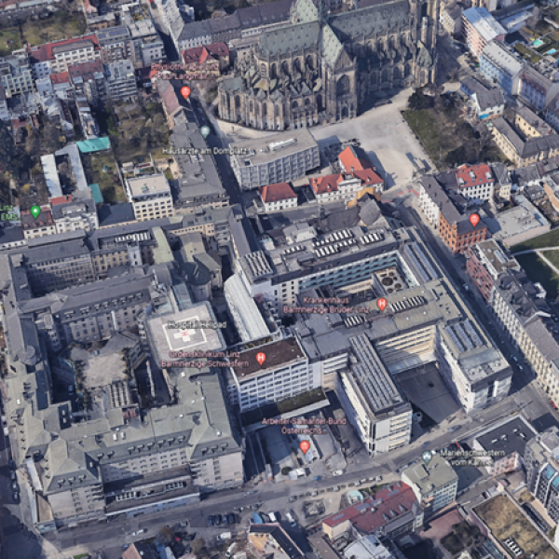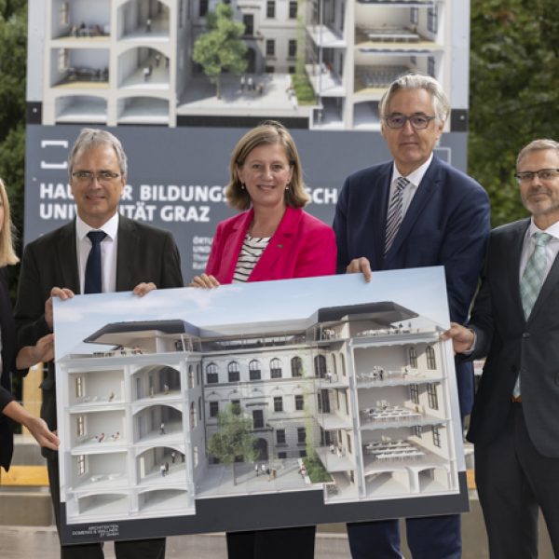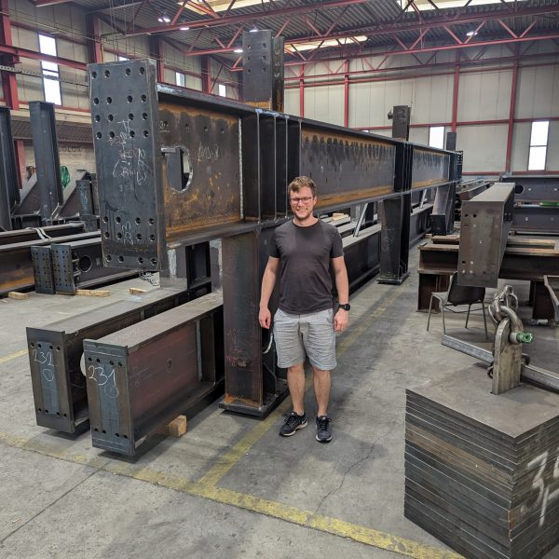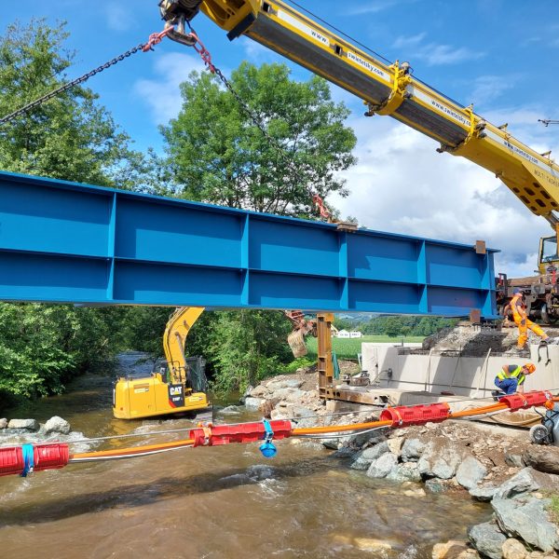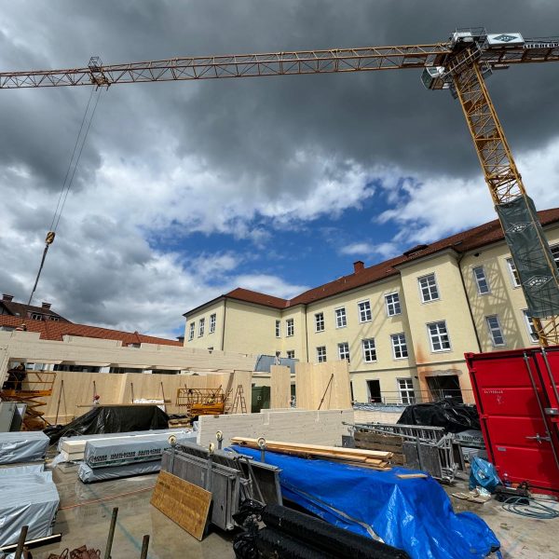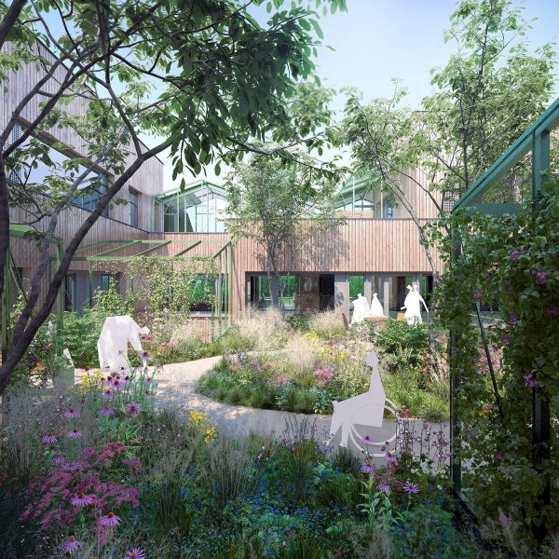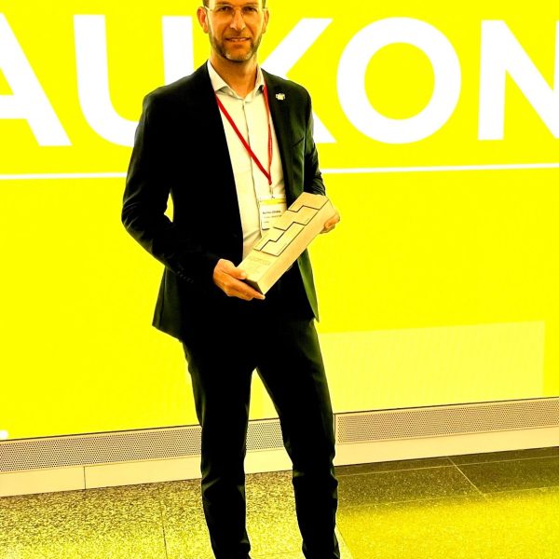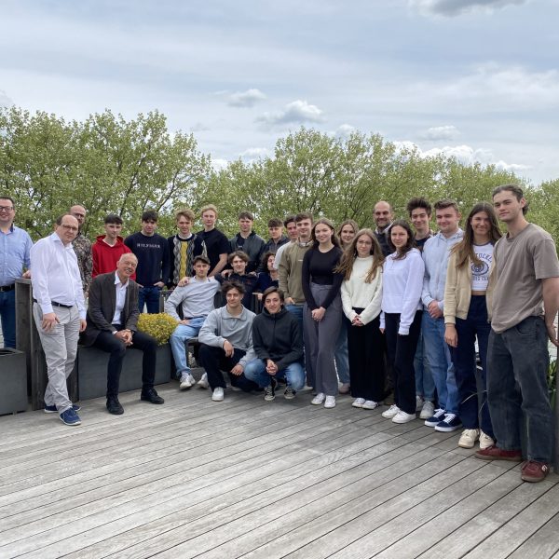Architectural challenge
“Small but powerful“ applies to the library at the new MedCampus in Linz. It is designed as the smallest of four structures as a 2-storey building in mixed construction.
While the roof ceiling is designed as a reinforced concrete flat ceiling with spherical hollow bodies for weight reduction, the false ceiling is constructed as a combination of steel and wood supporting elements. The steel girders are suspended from the solid roof with steel rods and cross-plywood panels stretched between them. In order to meet the high architectural demands, the two-storey concrete columns are designed as slim, highly reinforced spun concrete columns. The existing reinforced concrete walls and an X-bracing made of concrete are used for bracing. The existing garage underneath the library building was strengthened statically, among other things, with CFRP slats and underground DSV bodies.
More news
Conversion of the Ordensklinikum Linz BHS – Construction progress
27. September 2024
Disc golf workshop – team building at the end of the summer
20. September 2024
AKH CTMT Vienna – Construction progress
26. July 2024
New bridge support structure in just 1 week
21. June 2024

