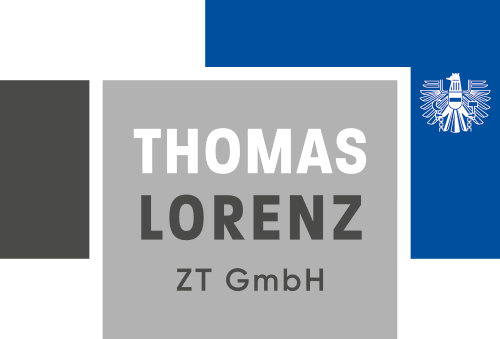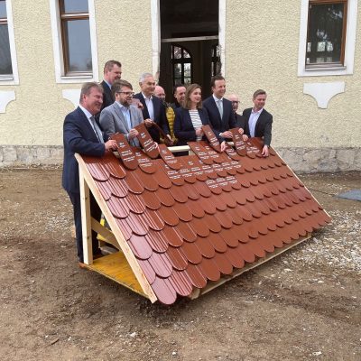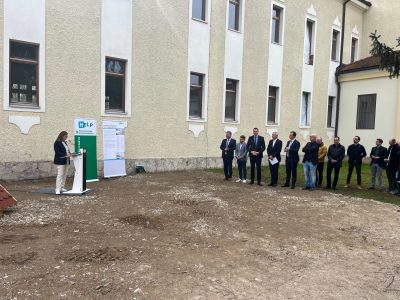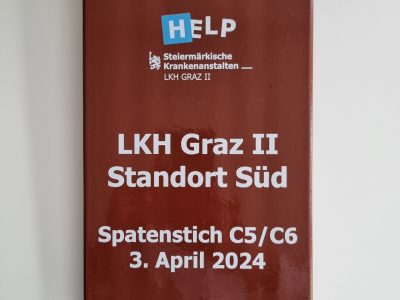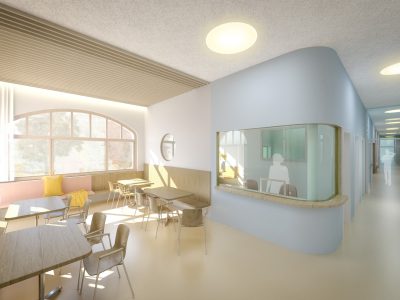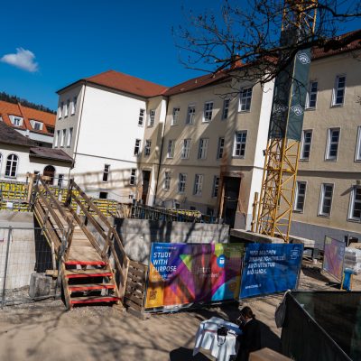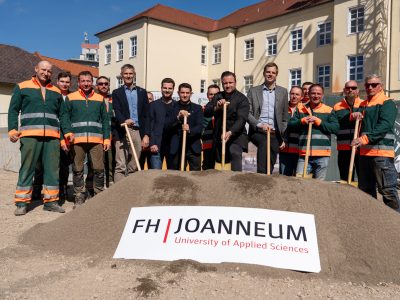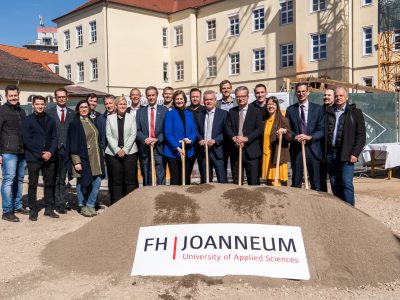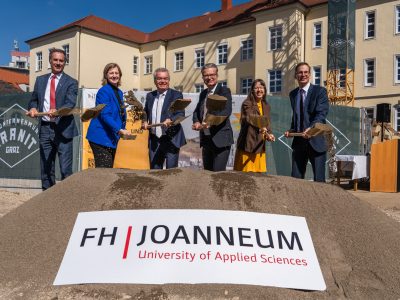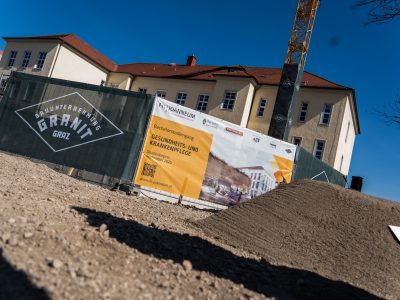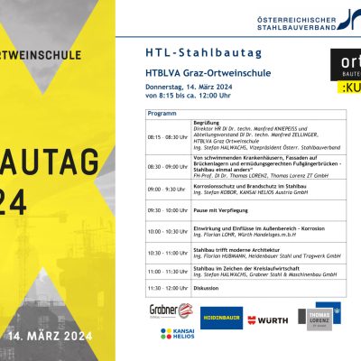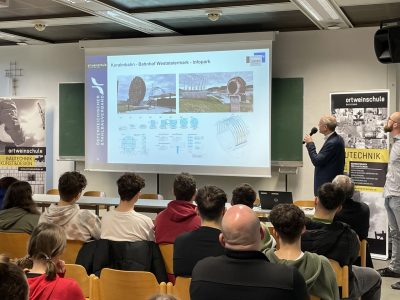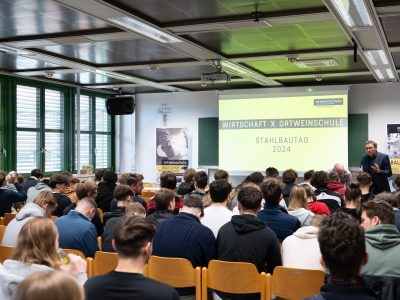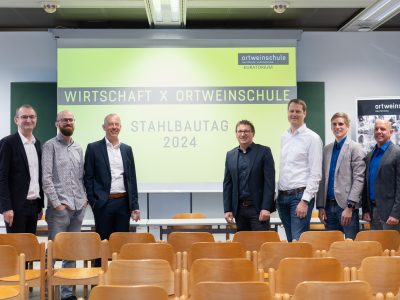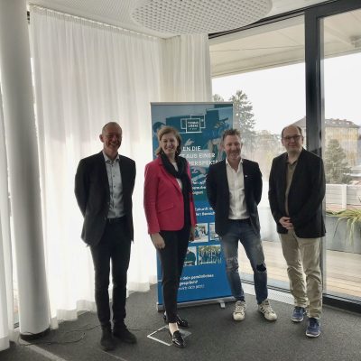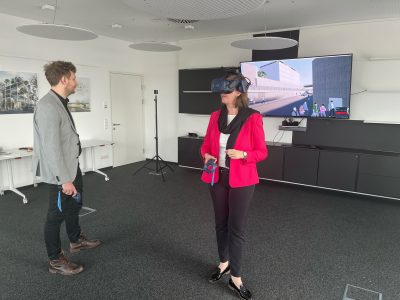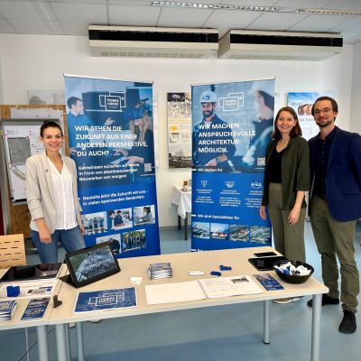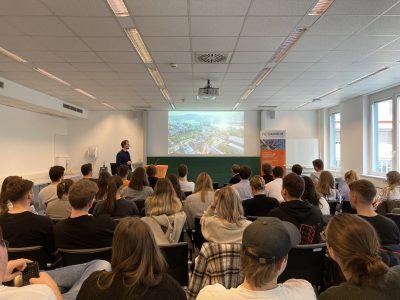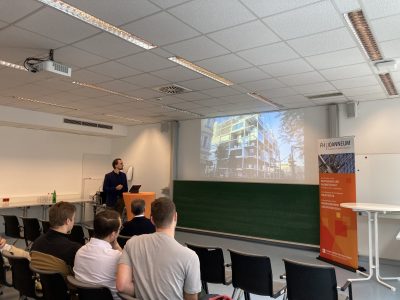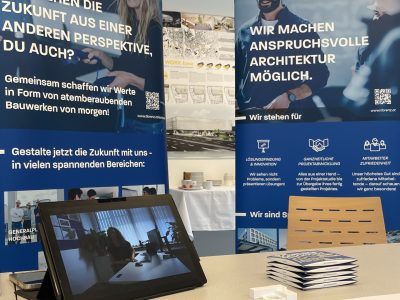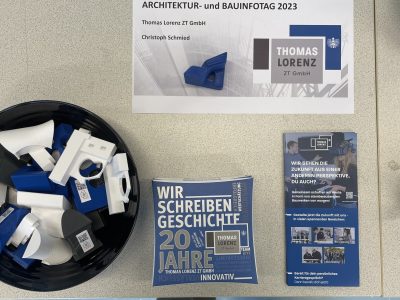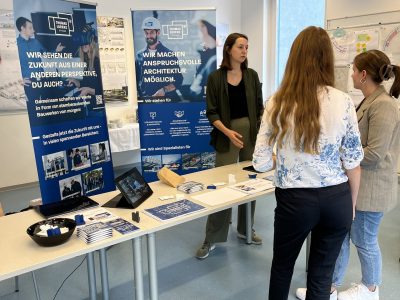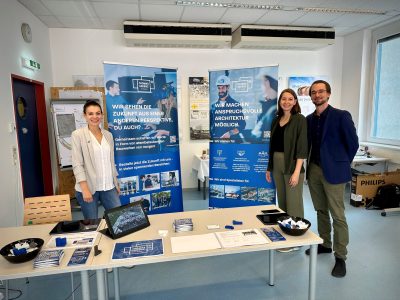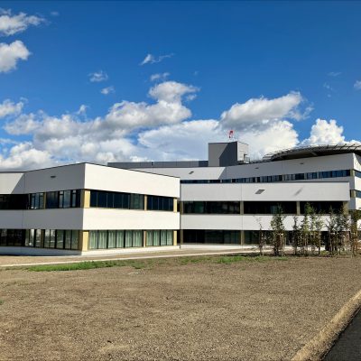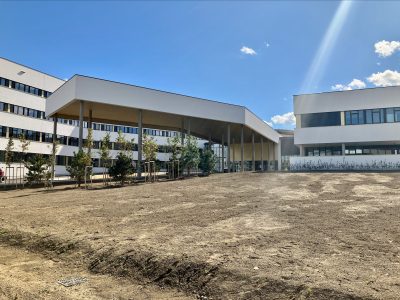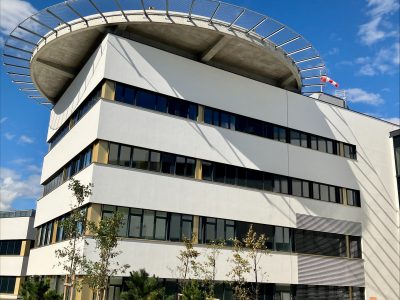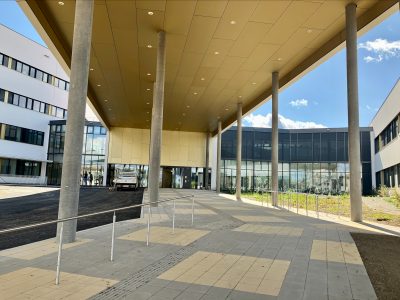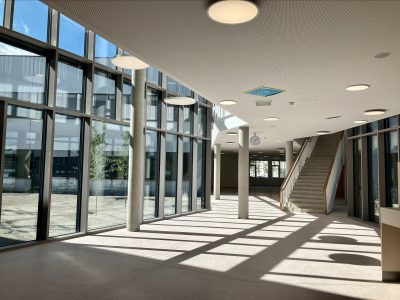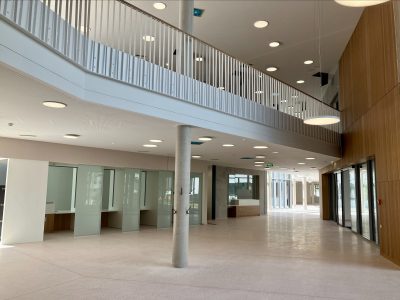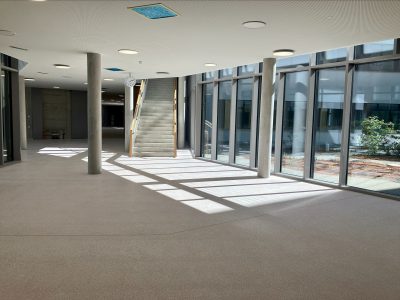Renovation of LKH Graz II, south site starts
The two stations were relocated to new wooden alternative stations. The existing area that is now vacant will be dismantled, reorganized and finally rebuilt.
A total of 14 double rooms, 5 therapy rooms and 3 individual consultation rooms are being built. New windows will also be installed and a PV system installed on the roof. The investment amounts to around 10 million euros and the refurbishment is due to be completed in just one year.
Thomas Lorenz ZT GmbH is responsible for the public works on this project, while planconsort ztgmbh is responsible for the planning.
Groundbreaking ceremony for new FH Health Campus Kapfenberg
The start of construction on the site of the existing primary school/ polytechnic was celebrated in the best spring weather. Governor Christoph Drexler, Deputy Governor Anton Lang, Provincial Councillor MMag.a Eibinger-Miedl, the Mayor of Kapfenberg Friedrich Kratzer, the management of FH JOANNEUM and many other guests of honor were present.
“The new healthcare campus in Kapfenberg is of great importance for future healthcare and nursing care in Styria. I am therefore very pleased that our prudent financial policy in recent years has given us the leeway we need to implement such projects,” said Styrian Provincial Governor Christoph Drexler. The total gross costs amount to around 23.5 million euros and will be borne by the province of Styria. The new campus will be ready for use in the winter semester of 2025, when studies will begin.
The architectural design was created by NOW Architektur ZT GmbH from Graz, and the project is being implemented by the total contractor Granit.
Thomas Lorenz ZT GmbH was commissioned by FH-JOANNEUM to provide project management, procedural support and “light” local construction supervision services for this project.
Steel construction day at the HTL Graz-Ortweinschule
Under the title “From floating hospitals, façades on bridge bearings and fatigue-resistant pedestrian bridges – a different kind of steel construction”, Managing Director Thomas Lorenz and Head of the Steel, Glass and Façade Construction Department Gregor Schwarz presented a selection of projects they have worked on.
Other interesting presentations were given by Kansai Helois Austria GmbH, Würth Handelsges.m.b.H, Heidenbauer Stahl und Tragwerk GmbH and Grabner Stahl & Maschinenbau GmbH.
We would like to thank the Austrian Steel Construction Association and the HTL Ortwein for this excellently organized event and look forward to participating again in the coming years!
© HTBLVA Graz-Ortweinschule
© HTBLVA Graz-Ortweinschule
v.l.n.r.: Ing. Stefan Kobor/ Kansai Helios Austria, DI Gregor Schwarz & FH-Prof. DI Dr. Thomas Lorenz/ Thomas Lorenz ZT GmbH, DI Dr. techn. Manfred Zellinger/ HTBLVA Graz Ortwein, Ing. Stefan Halwachs/ Grabner Stahl & Maschinenbau GmbH, Ing. Florian Hubmann/ Heidenbauer Stahl & Tragwerk GmbH, Ing. Florian Lohr/ Würth Handeslges.m.b.H © HTBLVA Graz-Ortweinschule
Visit from Provincial Councillor MMag.a Barbara Eibinger-Miedl
During the presentation of the office, the State Councillor was visibly pleased to note the high proportion of women and discussed the special features and progress of various projects at home and abroad with Thomas Lorenz. It was quickly agreed that Styria has a lot to offer as a business location.
Finally, the interested state councilor put on her VR glasses and walked through the virtual model of the GKB underpass in Peter-Rossegger-Straße, for which Thomas Lorenz ZT GmbH is responsible for the structural design.
We would like to thank our State Councillor for her interest and her time!
Construction Info Day 2023 at FH JOANNEUM
The all-round talents DI Lisa Gassner and DI Nina Steinscherer, alongside DI Christoph Schmied, MSc, were the direct contacts on site for the exhibition stand. Both are former FH graduates who have found their professional home at Thomas Lorenz ZT GmbH.
They used the time for interesting discussions with students, former colleagues and lecturers.
A successful event, we look forward to presenting our office again next year at the FH Joanneum.
Firmenvorstellung v. DI Christoph Schmied, MSc © Thomas Lorenz ZT GmbH
Firmenvorstellung v. DI Christoph Schmied, MSc © Thomas Lorenz ZT GmbH
© Thomas Lorenz ZT GmbH
© Thomas Lorenz ZT GmbH
© Thomas Lorenz ZT GmbH
v.l.n.r.: DI Lisa Gassner, DI Nina Steinscherer, DI Christoph Schmied, MSc © Thomas Lorenz ZT GmbH
Trial operation phase clinic Oberwart starts!
The construction time for the largest building construction project in Burgenland to date was around 3.5 years. Completion of the outdoor facilities is progressing on schedule, with finalization scheduled for mid-November 2023.
Test operations are currently underway, during which large-scale equipment and the complex building technology of the new 26,500 m² building are being tested and calibrated.
The handover to the operator, Gesundheit Burgenland, is scheduled for February 2024. According to Governor Doskozil, the new hospital will be opened to the public just 1-2 months later. Visitors should be able to form their own impression of the architecturally particularly successful modern clinic. The pursued goal of creating the most pleasant environment possible for patients was visibly achieved.
The relocation from the neighboring old building and the commissioning phase are then scheduled for final completion at the end of May 2024 – around 1 month ahead of the originally planned date.
Together with Moser Architects ZT GmbH, Thomas Lorenz ZT GmbH as general ÖBA succeeded in keeping not only the construction time but also the budget despite the adverse circumstances of the last years.
You can find the press report of the ORF here: https://tvthek.orf.at/profile/Burgenland-heute/70021/Burgenland-heute/14193762/Klinik-Oberwart-2024-in-Betrieb/15468315

